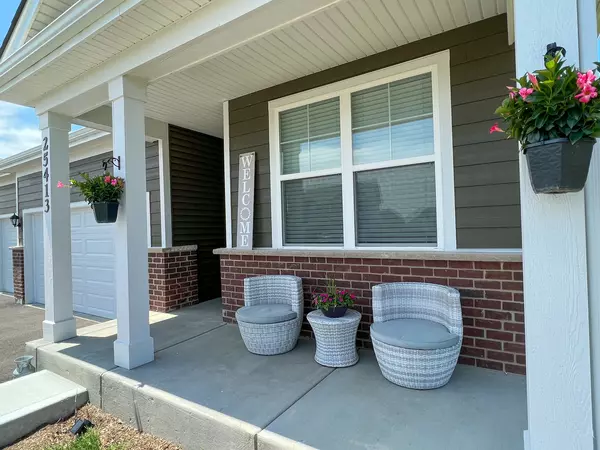$445,000
$449,900
1.1%For more information regarding the value of a property, please contact us for a free consultation.
25413 W Ashton DR Plainfield, IL 60586
4 Beds
2 Baths
1,971 SqFt
Key Details
Sold Price $445,000
Property Type Single Family Home
Sub Type Detached Single
Listing Status Sold
Purchase Type For Sale
Square Footage 1,971 sqft
Price per Sqft $225
Subdivision Springbank
MLS Listing ID 12016188
Sold Date 05/23/24
Style Ranch
Bedrooms 4
Full Baths 2
HOA Fees $50/ann
Year Built 2022
Annual Tax Amount $5,873
Tax Year 2022
Lot Size 0.420 Acres
Lot Dimensions 45 X 137 X 170 X 125
Property Description
Beautiful 4 bedroom, 2 bath ranch with 3 car garage in Springbank Subdivision. This home features 9 foot ceilings and large windows. The open concept kitchen has designer cabinetry, a walk in pantry, Quartz countertops and a large kitchen island with room for plenty of seating. The dining area has doors that lead out to the covered back patio perfect for enjoying your outdoor space. Adjacent to the kitchen is the spacious great room. The primary bedroom has a luxury bath with a comfort height dual vanity, private water closet and huge walk-in closet, additional bedrooms are all generously sized. Laundry is conveniently located on the main floor. The home is equipped with a tankless water heater, smart home technology and the Qolsys IQ Panel, seamlessly connect your smart home devices using Wi-Fi, Bluetooth A Springbank Aquatic Center membership is included with your association cost!
Location
State IL
County Will
Area Plainfield
Rooms
Basement Partial
Interior
Heating Natural Gas, Forced Air
Cooling Central Air
Equipment Sump Pump
Fireplace N
Appliance Range, Microwave, Dishwasher
Laundry Gas Dryer Hookup
Exterior
Exterior Feature Storms/Screens
Parking Features Attached
Garage Spaces 3.0
Community Features Park, Pool, Curbs, Sidewalks, Street Lights
Roof Type Asphalt
Building
Sewer Public Sewer
Water Public
New Construction false
Schools
School District 202 , 202, 202
Others
HOA Fee Include Pool
Ownership Fee Simple w/ HO Assn.
Special Listing Condition None
Read Less
Want to know what your home might be worth? Contact us for a FREE valuation!

Our team is ready to help you sell your home for the highest possible price ASAP

© 2024 Listings courtesy of MRED as distributed by MLS GRID. All Rights Reserved.
Bought with Claudiu Popescu • Baird & Warner

GET MORE INFORMATION





