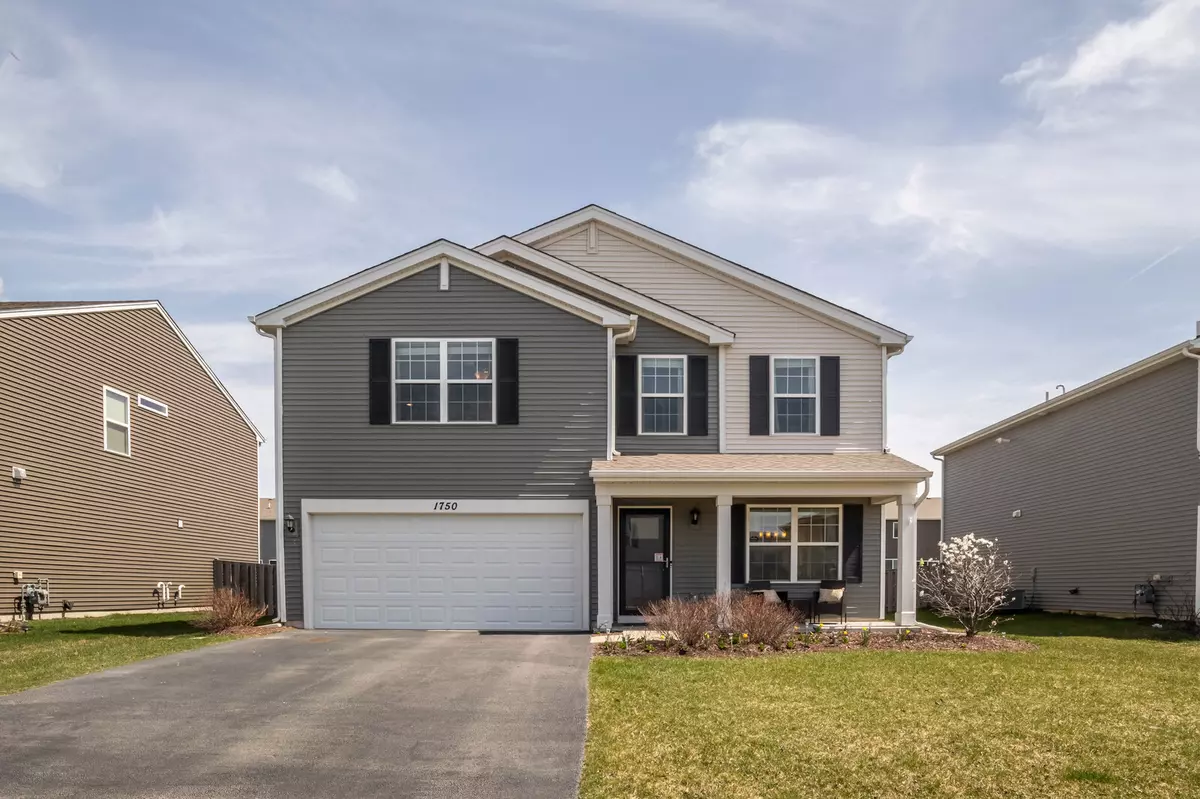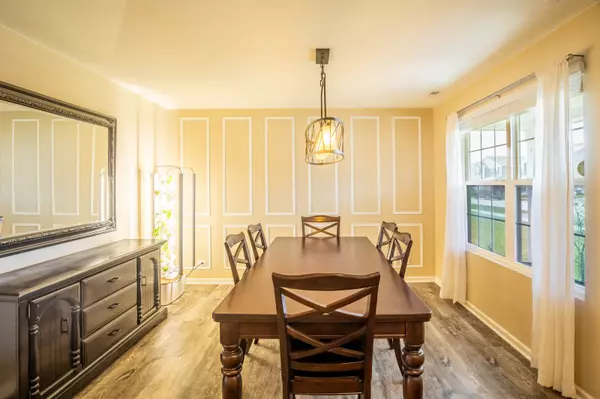$411,000
$385,000
6.8%For more information regarding the value of a property, please contact us for a free consultation.
1750 Bayberry LN Pingree Grove, IL 60140
3 Beds
2.5 Baths
2,403 SqFt
Key Details
Sold Price $411,000
Property Type Single Family Home
Sub Type Detached Single
Listing Status Sold
Purchase Type For Sale
Square Footage 2,403 sqft
Price per Sqft $171
Subdivision Cambridge Lakes
MLS Listing ID 12027298
Sold Date 05/29/24
Bedrooms 3
Full Baths 2
Half Baths 1
HOA Fees $75/mo
Year Built 2019
Annual Tax Amount $6,380
Tax Year 2022
Lot Size 6,851 Sqft
Lot Dimensions 57X120
Property Description
WELCOME TO YOUR DREAM HOME! Stunning 2403 sq ft Dearborn home with front porch featuring 3 beds, loft that can be converted to 4th bedroom, 2.5 baths, and 2-car garage! Enter through the front door to the flex room displaying a beautifully finished (crown molding) wall. Open concept kitchen boasts stainless steel appliances, recessed can lights, abundant peninsula counter space, spacious walk-in pantry with CUSTOM cabinetry, and designer cabinets with crown molding. Primary suite features massive walk-in closet with custom closet shelving design, deluxe master bath with dual bowl vanity, and linen closet. The GORGEOUS (almost fully fenced) backyard entails a huge brick paver patio with a brick paver fire pit - perfect for backyard entertainment! More updates include shelving units in closets throughout home, cabinet hardware, backsplash tiles in kitchen and laundry room, cabinetry in laundry room, insulated garage and slot hooks for custom shelving. You have to see this beauty for yourself - it will not last long! Within minutes to Route 47, Randall, & i-90, this location cannot be beat. Highly sought after district 300 schools. Cambridge lakes community offers a fitness center, lap & kid pool, club house, walking trails, ponds, K thru 8 charter school, community activities, and so much more!
Location
State IL
County Kane
Area Hampshire / Pingree Grove
Rooms
Basement None
Interior
Interior Features Second Floor Laundry, Walk-In Closet(s), Open Floorplan, Dining Combo, Drapes/Blinds, Pantry
Heating Natural Gas, Forced Air
Cooling Central Air
Equipment CO Detectors
Fireplace N
Appliance Range, Microwave, Dishwasher, Stainless Steel Appliance(s)
Laundry Gas Dryer Hookup
Exterior
Exterior Feature Patio, Brick Paver Patio, Fire Pit
Garage Attached
Garage Spaces 2.0
Community Features Clubhouse, Park, Pool, Lake, Curbs, Sidewalks, Street Lights, Street Paved
Waterfront false
Roof Type Asphalt
Building
Lot Description Partial Fencing, Sidewalks, Streetlights, Wood Fence
Sewer Public Sewer
Water Public
New Construction false
Schools
Elementary Schools Gary Wright Elementary School
Middle Schools Hampshire Middle School
High Schools Hampshire High School
School District 300 , 300, 300
Others
HOA Fee Include Insurance,Clubhouse,Exercise Facilities,Pool,Other
Ownership Fee Simple w/ HO Assn.
Special Listing Condition None
Read Less
Want to know what your home might be worth? Contact us for a FREE valuation!

Our team is ready to help you sell your home for the highest possible price ASAP

© 2024 Listings courtesy of MRED as distributed by MLS GRID. All Rights Reserved.
Bought with Agata Zabludowska • Exit Realty Redefined

GET MORE INFORMATION





