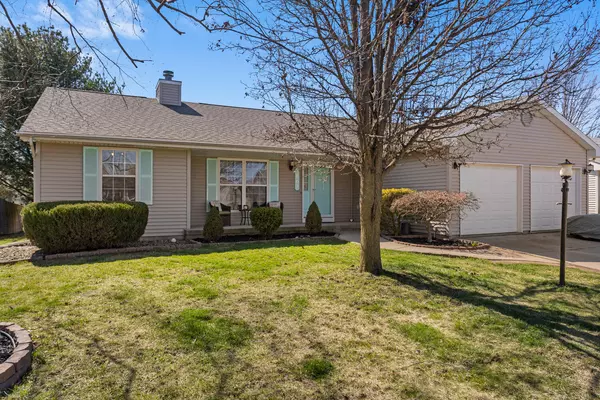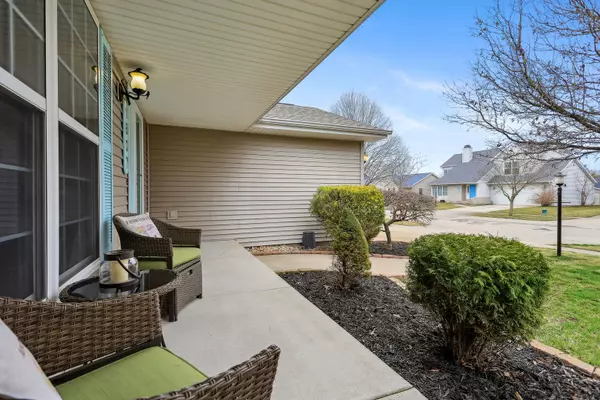$275,000
$289,900
5.1%For more information regarding the value of a property, please contact us for a free consultation.
1807 Autumn Ridge Urbana, IL 61802
3 Beds
2 Baths
1,760 SqFt
Key Details
Sold Price $275,000
Property Type Single Family Home
Sub Type Detached Single
Listing Status Sold
Purchase Type For Sale
Square Footage 1,760 sqft
Price per Sqft $156
Subdivision South Ridge
MLS Listing ID 11999685
Sold Date 05/29/24
Style Ranch
Bedrooms 3
Full Baths 2
Year Built 1999
Annual Tax Amount $5,096
Tax Year 2022
Lot Dimensions 72X96
Property Description
Welcome to this charming home that is truly a must-see! As you approach, you're greeted by a large front porch, perfect for relaxing evenings or enjoying morning coffee. Stepping inside, you're immediately struck by the bright and spacious living room featuring a vaulted ceiling and custom crown molding, creating an inviting atmosphere for gatherings or quiet evenings in. The spacious kitchen is a chef's dream, boasting a plethora of cabinets and countertop space, ideal for meal preparation and storage. A convenient breakfast bar adds additional seating and functionality, while the adjacent dining area features sliding doors with built-in blinds, allowing natural light to flood the space and providing easy access to outdoor entertaining on the back deck. The split bedroom floorplan offers privacy and convenience, with the private primary suite tucked away for tranquility. This retreat features a generous walk-in closet and a private bath, offering a serene escape at the end of the day. Two additional spacious bedrooms provide versatility for guests, children, or home office space, ensuring everyone has their own comfortable oasis. Completing this home is a 2-car attached garage, wired with a 220 outlet, providing ample space for parking and storage. Outside, the back deck offers a perfect spot for summer barbecues or relaxing evenings, complete with built-in benches for seating. With its thoughtful design, abundance of amenities, and prime location, this home is sure to impress even the most discerning buyer. Roof 2021. HVAC 2015. Don't miss your chance to make this your new home sweet home!
Location
State IL
County Champaign
Area Urbana
Rooms
Basement None
Interior
Interior Features Vaulted/Cathedral Ceilings
Heating Natural Gas, Forced Air
Cooling Central Air
Fireplaces Number 1
Fireplaces Type Gas Log
Equipment CO Detectors, Ceiling Fan(s)
Fireplace Y
Appliance Range, Microwave, Dishwasher, Washer, Dryer, Disposal, Range Hood, Water Purifier, Electric Oven
Exterior
Exterior Feature Deck
Garage Attached
Garage Spaces 2.0
Community Features Park, Curbs, Sidewalks, Street Paved
Roof Type Asphalt
Building
Sewer Public Sewer
Water Public
New Construction false
Schools
Elementary Schools Thomas Paine Elementary School
Middle Schools Urbana Middle School
High Schools Urbana High School
School District 116 , 116, 116
Others
HOA Fee Include None
Ownership Fee Simple
Special Listing Condition None
Read Less
Want to know what your home might be worth? Contact us for a FREE valuation!

Our team is ready to help you sell your home for the highest possible price ASAP

© 2024 Listings courtesy of MRED as distributed by MLS GRID. All Rights Reserved.
Bought with Daniel Wang • KELLER WILLIAMS-TREC

GET MORE INFORMATION





