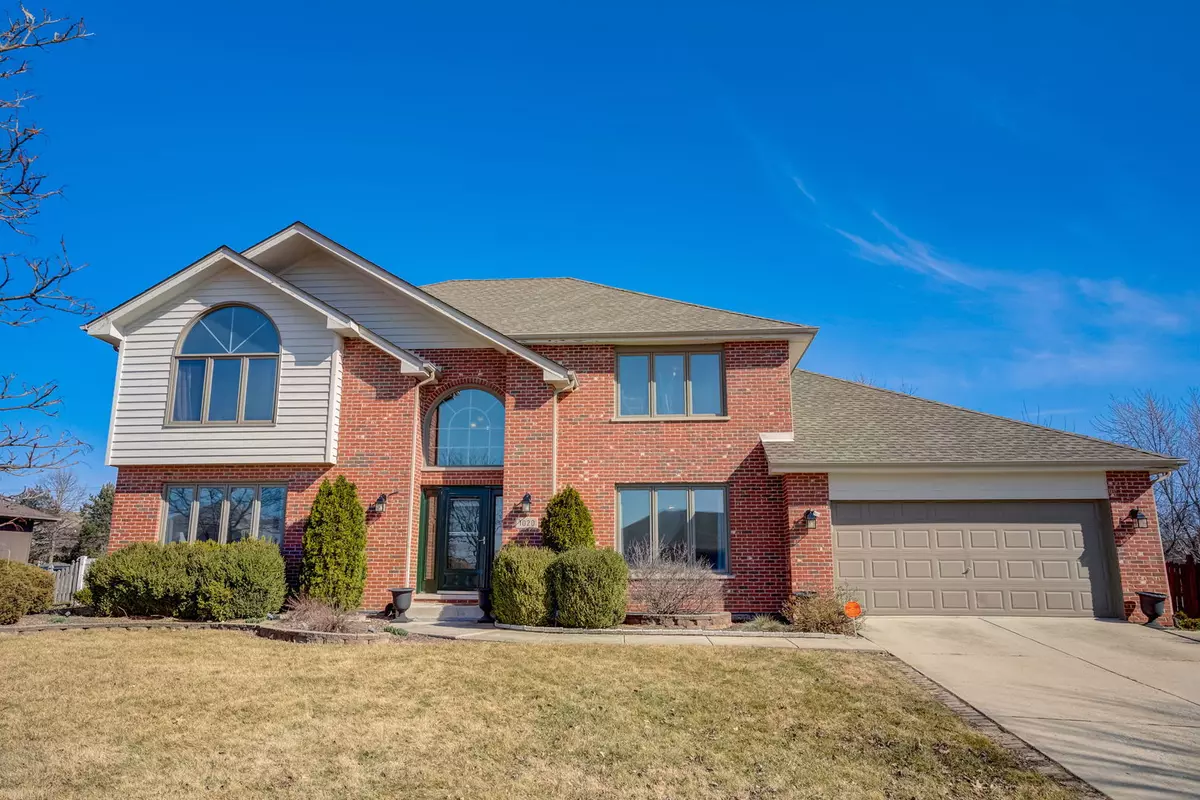$530,000
$524,900
1.0%For more information regarding the value of a property, please contact us for a free consultation.
1020 N Glenmore ST Lockport, IL 60441
5 Beds
3.5 Baths
3,000 SqFt
Key Details
Sold Price $530,000
Property Type Single Family Home
Sub Type Detached Single
Listing Status Sold
Purchase Type For Sale
Square Footage 3,000 sqft
Price per Sqft $176
Subdivision Abbey Glen
MLS Listing ID 11985756
Sold Date 05/29/24
Bedrooms 5
Full Baths 3
Half Baths 1
Year Built 1999
Annual Tax Amount $11,988
Tax Year 2022
Lot Size 0.350 Acres
Lot Dimensions 89X147X100X147
Property Description
Welcome home to this wonderfully updated gem located in the highly desired Abbey Glen! Curb appeal abounds, showcasing the pride of ownership in this meticulously maintained property. Upon entering, the 2-story foyer sets the tone, leading to a main level adorned with beautiful flooring throughout. French doors open into the versatile living room, perfect for a new office space. The dining room is an elegant retreat with tray ceilings, wainscoting, and an abundance of natural light. The family room offers ample space and features a cozy gas fireplace. The kitchen is a culinary delight, boasting Quartz countertops, extensive cabinet space, stainless steel appliances, and a breakfast bar comfortably seating six. The beverage bar makes it a natural spot for entertaining! Upstairs, discover four spacious bedrooms, including a primary suite with an en-suite bathroom and generous closet space. The primary bathroom includes dual sinks and a deep jetted tub. The fully updated basement with 9-foot ceilings adds extra living space and includes a bonus bedroom and full bathroom. Head to the fully fenced backyard, a private getaway affectionately known as THE OASIS by friends and family. THE OASIS features a large stone patio, a pergola with a TV setup, a natural gas fire pit, grill, a 4-foot deep sport pool professionally opened every year, a relaxing hot tub, and the upgraded walkway from the backyard to the front leads up to the 4-car garage. Additional updates include a Furnace in 2019, AC in 2020, water heater in 2022, and some windows replaced in 2020. Don't miss the chance to call this home your own!
Location
State IL
County Will
Area Homer / Lockport
Rooms
Basement Full
Interior
Interior Features Vaulted/Cathedral Ceilings, Skylight(s), Bar-Wet, Wood Laminate Floors, Walk-In Closet(s)
Heating Natural Gas, Forced Air
Cooling Central Air
Fireplaces Number 1
Fireplaces Type Gas Starter
Equipment Ceiling Fan(s), Sump Pump
Fireplace Y
Appliance Double Oven, Microwave, Refrigerator, Washer, Dryer, Disposal, Stainless Steel Appliance(s), Range Hood, Water Softener Owned
Laundry Gas Dryer Hookup
Exterior
Exterior Feature Patio, Stamped Concrete Patio, In Ground Pool, Storms/Screens
Parking Features Attached
Garage Spaces 4.0
Community Features Park, Sidewalks, Street Lights, Street Paved
Building
Sewer Public Sewer
Water Public
New Construction false
Schools
Elementary Schools Reed Elementary School
Middle Schools Oak Prairie Junior High School
High Schools Lockport Township High School
School District 92 , 92, 205
Others
HOA Fee Include None
Ownership Fee Simple
Special Listing Condition None
Read Less
Want to know what your home might be worth? Contact us for a FREE valuation!

Our team is ready to help you sell your home for the highest possible price ASAP

© 2024 Listings courtesy of MRED as distributed by MLS GRID. All Rights Reserved.
Bought with Susan Scheuber • RE/MAX Ultimate Professionals

GET MORE INFORMATION





