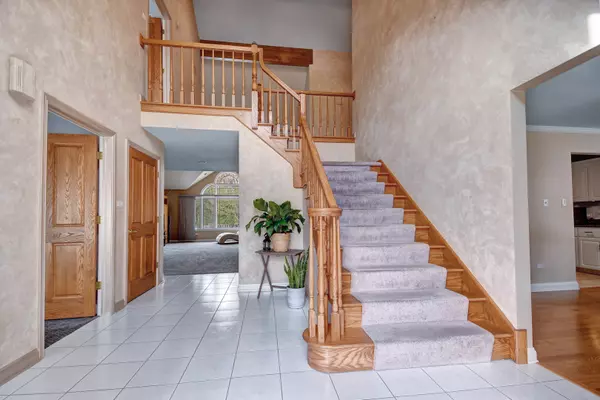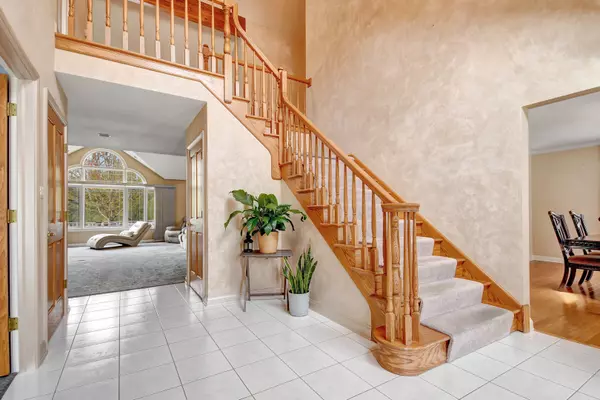$640,000
$659,873
3.0%For more information regarding the value of a property, please contact us for a free consultation.
12340 S Nashville AVE Palos Heights, IL 60463
4 Beds
4 Baths
4,200 SqFt
Key Details
Sold Price $640,000
Property Type Single Family Home
Sub Type Detached Single
Listing Status Sold
Purchase Type For Sale
Square Footage 4,200 sqft
Price per Sqft $152
MLS Listing ID 12030219
Sold Date 05/28/24
Style Traditional
Bedrooms 4
Full Baths 3
Half Baths 2
Year Built 1989
Annual Tax Amount $14,541
Tax Year 2022
Lot Size 0.260 Acres
Lot Dimensions 100X120X100X120
Property Description
If you've got the family, we've got the house! You simply must see this 2-story tucked into a low-traffic cul-de-sac street, custom-designed and built with all the bells and whistles for relaxing, entertaining, or comfortable everyday living. Inside, find a voluminous 4200 square feet of 1st and 2nd-level living space plus a 2400 square foot finished basement (for a grand total of 6600 square feet). The stately 2 story foyer welcomes you, open to a formal dining room and flowing into a spacious 2-story vaulted living/great room. The large eat-in kitchen features an abundance of cabinets, granite countertops, stainless steel appliances, a breakfast bar, and a casual dining area with a fireplace. Adjacent here, find a lifestyle-adjustable family room/sitting room/sunroom or extended kitchen-dining area. Two main-level bedrooms include a master suite with tray ceilings, a well-appointed bathroom, and a private door to the back deck. Two upper-level bedrooms both showcase ensuite bathrooms and walk-in closets. The finished basement includes multiple entertaining areas, an extra bathroom, a cedar-lined walk-in closet, and a convenient staircase leading to the garage. The widespread backyard is perfect for outdoor entertaining with a large deck off the kitchen. Zoned heating and cooling with two HVAC systems, plus hot water heat for the basement and garage floors for added comfort. High-quality built-in intercom-speaker-sound system with equipment is included as well. An extra-wide and long concrete side driveway leads to the side-load 3-car garage with a drain system. A whole-house generator is included as well.
Location
State IL
County Cook
Area Palos Heights
Rooms
Basement Full
Interior
Interior Features Vaulted/Cathedral Ceilings, Skylight(s), Bar-Wet, Hardwood Floors, First Floor Bedroom, First Floor Laundry, Walk-In Closet(s), Open Floorplan
Heating Natural Gas, Forced Air, Sep Heating Systems - 2+, Zoned
Cooling Central Air
Fireplaces Number 1
Fireplaces Type Gas Starter
Equipment Humidifier, Intercom, CO Detectors, Ceiling Fan(s), Sump Pump, Sprinkler-Lawn, Generator, Multiple Water Heaters
Fireplace Y
Appliance Range, Microwave, Dishwasher, Refrigerator, Washer, Dryer, Disposal
Laundry Sink
Exterior
Exterior Feature Deck, Storms/Screens
Parking Features Attached
Garage Spaces 3.0
Community Features Curbs, Sidewalks, Street Lights, Street Paved
Roof Type Asphalt
Building
Lot Description Cul-De-Sac, Irregular Lot, Landscaped
Sewer Public Sewer
Water Lake Michigan
New Construction false
Schools
Elementary Schools Navajo Heights Elementary School
Middle Schools Independence Junior High School
School District 128 , 128, 218
Others
HOA Fee Include None
Ownership Fee Simple
Special Listing Condition None
Read Less
Want to know what your home might be worth? Contact us for a FREE valuation!

Our team is ready to help you sell your home for the highest possible price ASAP

© 2024 Listings courtesy of MRED as distributed by MLS GRID. All Rights Reserved.
Bought with Jasmine Popoca • Redfin Corporation

GET MORE INFORMATION





