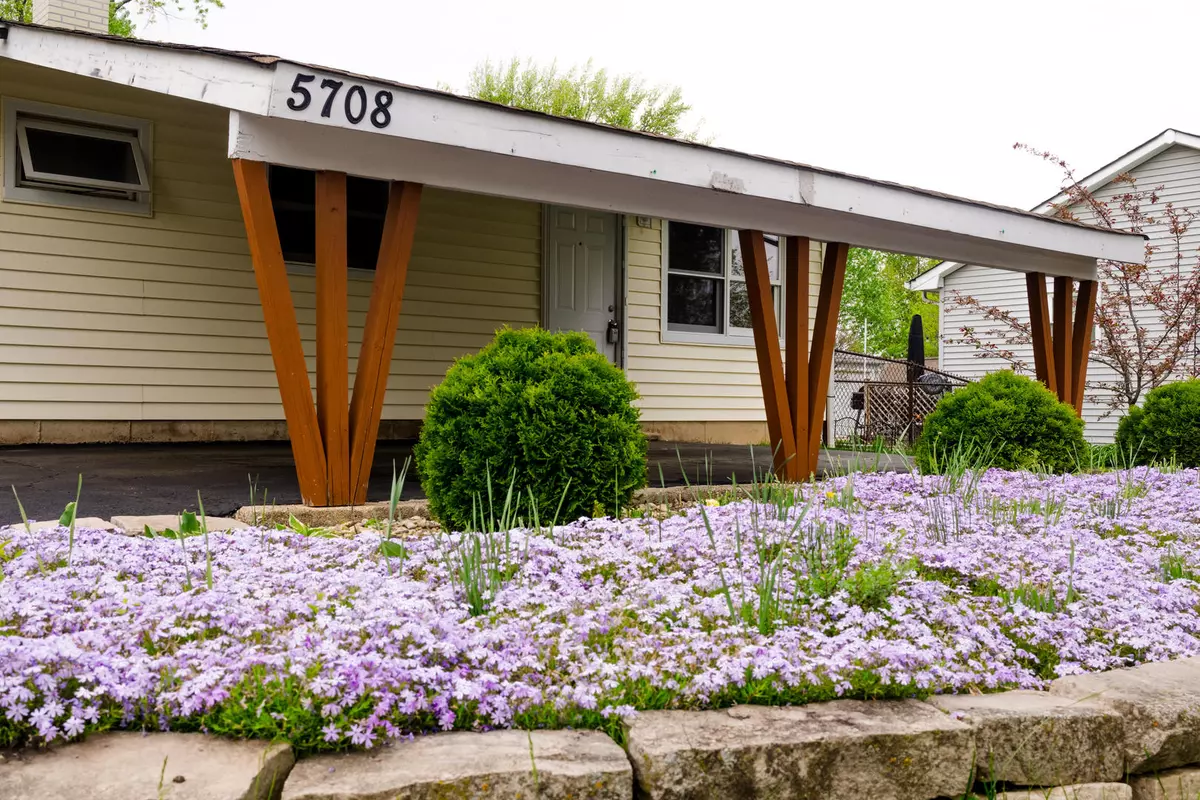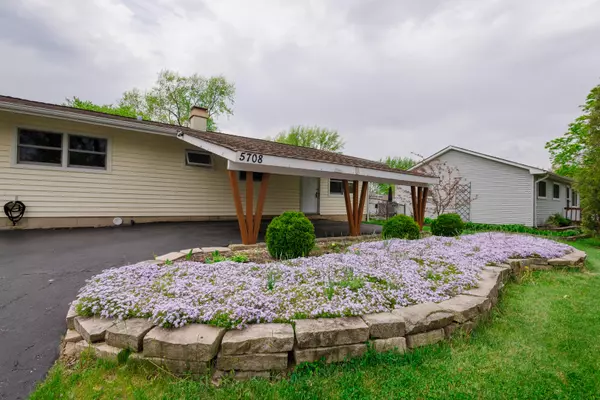$367,000
$379,900
3.4%For more information regarding the value of a property, please contact us for a free consultation.
5708 Pershing AVE Downers Grove, IL 60516
3 Beds
1 Bath
1,100 SqFt
Key Details
Sold Price $367,000
Property Type Single Family Home
Sub Type Detached Single
Listing Status Sold
Purchase Type For Sale
Square Footage 1,100 sqft
Price per Sqft $333
Subdivision Downers Grove Gardens
MLS Listing ID 12003715
Sold Date 05/24/24
Style Ranch
Bedrooms 3
Full Baths 1
Year Built 1959
Annual Tax Amount $5,190
Tax Year 2022
Lot Size 0.455 Acres
Lot Dimensions 66X300
Property Description
**Multiple offer received** Highest & best due 05/06/24 @ 12:00. Upon arrival, you'll be greeted by the lush landscaping of this secluded neighborhood. Step inside to discover the grandeur of vaulted ceilings, complemented by hardwood floors throughout. With its expansive layout, the dining area bathes in natural light through triple atrium doors, offering serene views of the spacious, fenced-in lot. The kitchen boasts ample counter and cabinet space. A full basement with an extra bedroom gives you plenty more square footage. The impressive 4-car tandem garage ideal for the at-home workshop! With its expansive 66x300 dimensions, the generous lot offers endless possibilities for the new homeowner to create their dream outdoor oasis, whether it's building a sprawling garden retreat, hosting memorable gatherings, or indulging in recreational activities for the whole family to enjoy! LOW property taxes with private septic & Lake Michigan water. Showings only on Saturdays and Sundays between 11am and 6pm go and show.
Location
State IL
County Dupage
Area Downers Grove
Rooms
Basement Full
Interior
Interior Features Vaulted/Cathedral Ceilings, Hardwood Floors, First Floor Bedroom, First Floor Full Bath
Heating Natural Gas, Forced Air
Cooling Central Air
Fireplace N
Appliance Range, Microwave, Dishwasher, Refrigerator, Washer, Dryer
Exterior
Exterior Feature Deck
Parking Features Detached
Garage Spaces 4.0
Community Features Street Paved
Roof Type Asphalt
Building
Lot Description Fenced Yard
Sewer Septic-Private
Water Lake Michigan
New Construction false
Schools
Elementary Schools Indian Trail Elementary School
Middle Schools O Neill Middle School
High Schools South High School
School District 58 , 58, 99
Others
HOA Fee Include None
Ownership Fee Simple
Special Listing Condition None
Read Less
Want to know what your home might be worth? Contact us for a FREE valuation!

Our team is ready to help you sell your home for the highest possible price ASAP

© 2024 Listings courtesy of MRED as distributed by MLS GRID. All Rights Reserved.
Bought with Sabrina Glover • Platinum Partners Realtors

GET MORE INFORMATION





