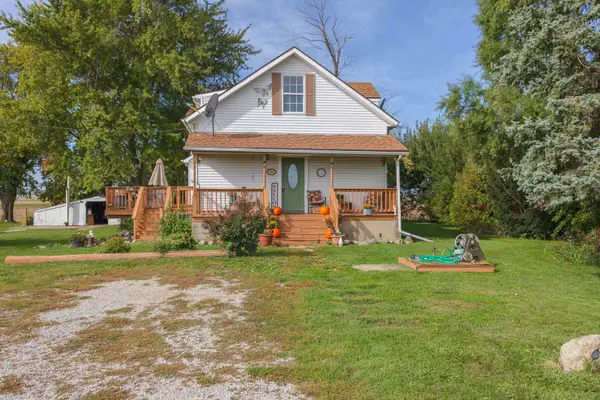$209,500
$209,500
For more information regarding the value of a property, please contact us for a free consultation.
27050 N 3460 East RD Chenoa, IL 61726
5 Beds
3 Baths
2,760 SqFt
Key Details
Sold Price $209,500
Property Type Single Family Home
Sub Type Detached Single
Listing Status Sold
Purchase Type For Sale
Square Footage 2,760 sqft
Price per Sqft $75
MLS Listing ID 12034378
Sold Date 05/24/24
Style Traditional
Bedrooms 5
Full Baths 3
Year Built 1920
Annual Tax Amount $2,257
Tax Year 2022
Lot Size 1.000 Acres
Lot Dimensions 264 X 165
Property Description
This property sits on a spacious 1-acre lot and offers ample living space with five bedrooms and three full bathrooms. Upon entering, you'll notice the new laminate flooring throughout. The main floor features a well-equipped and spacious 26x23 kitchen and dining room combo with stainless-steel appliances, including a dishwasher, five-burner stove, and a double-door fridge. The kitchen opens to a deck, providing pleasant views of the expansive 1-acre lot, perfect for enjoying the outdoors. There are laundry hookups on the main floor, and a main floor bedroom that could serve as a guest room or home office. French doors lead to the large living room. Upstairs, you'll find a spacious master suite with two closets and a relaxing jetted tub. There's a second-floor laundry, three more bedrooms with good closet space, a great room, and another bathroom. The full unfinished basement offers versatility and ample storage space. Outside, there's a silo and an additional building on the lot. The septic system has been inspected and cleaned. The property's peaceful setting, surrounded by trees and open fields, offers a sense of tranquility and privacy that's hard to come by. It's conveniently located approximately 18 minutes from Pontiac and 30 minutes from Bloomington/Normal, with easy access to I-55. This property is worth a visit if you're in the market for a comfortable, spacious home.
Location
State IL
County Mclean
Area Chenoa
Rooms
Basement Full
Interior
Interior Features First Floor Bedroom, First Floor Laundry, Walk-In Closet(s), Open Floorplan, Some Carpeting
Heating Propane
Cooling Central Air
Equipment TV-Dish, Ceiling Fan(s), Sump Pump, Multiple Water Heaters
Fireplace N
Appliance Range, Microwave, Dishwasher, Refrigerator, Washer, Dryer
Laundry In Bathroom
Exterior
Exterior Feature Deck, Patio, Other
Waterfront false
Roof Type Asphalt
Building
Lot Description Corner Lot, Mature Trees
Sewer Septic-Private
Water Private Well
New Construction false
Schools
Elementary Schools Chenoa Elementary
Middle Schools Prairie Central Jr High
High Schools Prairie Central High School
School District 8 , 8, 8
Others
HOA Fee Include None
Ownership Fee Simple
Special Listing Condition None
Read Less
Want to know what your home might be worth? Contact us for a FREE valuation!

Our team is ready to help you sell your home for the highest possible price ASAP

© 2024 Listings courtesy of MRED as distributed by MLS GRID. All Rights Reserved.
Bought with Chelsi Cline • Century 21 Quest

GET MORE INFORMATION





