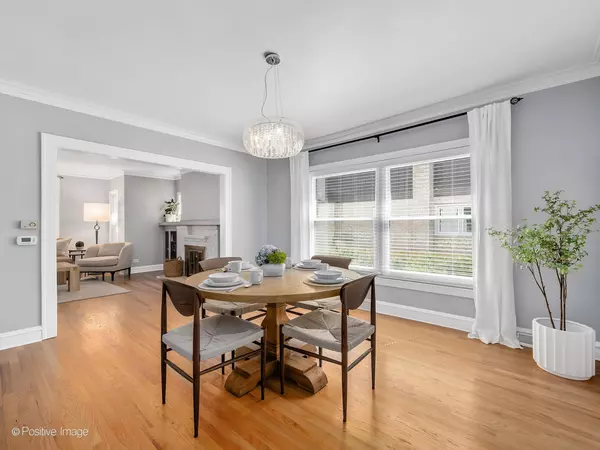$749,000
$699,000
7.2%For more information regarding the value of a property, please contact us for a free consultation.
442 S Quincy ST Hinsdale, IL 60521
3 Beds
2 Baths
6,290 Sqft Lot
Key Details
Sold Price $749,000
Property Type Single Family Home
Sub Type Detached Single
Listing Status Sold
Purchase Type For Sale
MLS Listing ID 12023532
Sold Date 05/24/24
Style Traditional
Bedrooms 3
Full Baths 2
Annual Tax Amount $8,796
Tax Year 2022
Lot Size 6,290 Sqft
Lot Dimensions 50 X 125
Property Description
Welcome to 442 S Quincy, this fully updated 3 bedroom, 2 full bath gem boasts fabulous rooms for entertaining including a large sun-lit family room and dining room plus a large chef's kitchen with stainless steel appliances and abundant cabinetry. The spacious den offers versatility as an office, playroom or 4th bedroom. Additional updates include 2 full baths, custom window treatments, and a new $60K backyard oasis with a new blue stone patio with lit steps, architectural uplighting, darling bluestone walkway, new fence, new gates, new sod and professionally selected plantings! The full basement features a large cozy recreational room with fireplace, large laundry room with loads of storage and convenient mudroom with exterior walk-out access. The home attends the Blue Ribbon Madison Elementary school and is just a few blocks to town, train & several lovely parks. Be sure to ask our team about the historically significant status & tax rebate available! Call to schedule a private tour today!
Location
State IL
County Dupage
Area Hinsdale
Rooms
Basement Full, Walkout
Interior
Interior Features Hardwood Floors, First Floor Bedroom, First Floor Full Bath
Heating Natural Gas, Forced Air
Cooling Central Air
Fireplaces Number 2
Fireplaces Type Wood Burning, Gas Starter
Equipment Sump Pump
Fireplace Y
Appliance Double Oven, Microwave, Dishwasher, Refrigerator, Washer, Dryer, Disposal, Stainless Steel Appliance(s)
Exterior
Exterior Feature Patio
Parking Features Detached
Garage Spaces 2.0
Roof Type Asphalt
Building
Sewer Public Sewer
Water Lake Michigan
New Construction false
Schools
Elementary Schools Madison Elementary School
Middle Schools Hinsdale Middle School
High Schools Hinsdale Central High School
School District 181 , 181, 86
Others
HOA Fee Include None
Ownership Fee Simple
Special Listing Condition None
Read Less
Want to know what your home might be worth? Contact us for a FREE valuation!

Our team is ready to help you sell your home for the highest possible price ASAP

© 2024 Listings courtesy of MRED as distributed by MLS GRID. All Rights Reserved.
Bought with Tabitha Murphy • Berkshire Hathaway HomeServices Chicago

GET MORE INFORMATION





