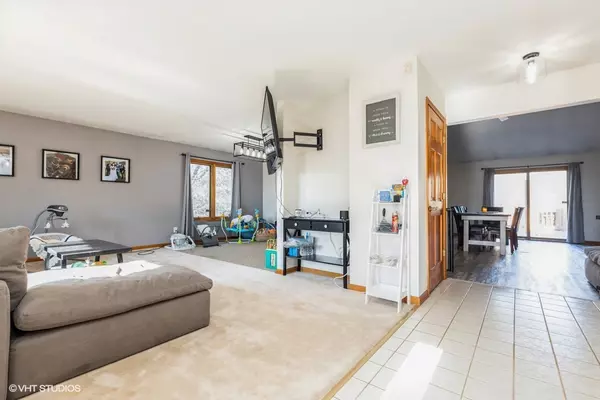$350,000
$350,000
For more information regarding the value of a property, please contact us for a free consultation.
2808 Tahoe LN Spring Grove, IL 60081
3 Beds
2.5 Baths
2,133 SqFt
Key Details
Sold Price $350,000
Property Type Single Family Home
Sub Type Detached Single
Listing Status Sold
Purchase Type For Sale
Square Footage 2,133 sqft
Price per Sqft $164
MLS Listing ID 12015246
Sold Date 05/22/24
Style Ranch
Bedrooms 3
Full Baths 2
Half Baths 1
Year Built 1992
Annual Tax Amount $8,193
Tax Year 2022
Lot Size 0.760 Acres
Lot Dimensions 33106
Property Description
Beautiful Oak Valley Estates neighborhood with single story living. Spacious and open floor plan three bedroom ranch home with two and a half baths plus a full basement. Walk in to this open foyer into the living room/dining room and then the giant kitchen with large eating area/den area with fireplace. From the large deck that expands end to end of the home you can enjoy your almost acre of land with a parklike setting. The large primary bedroom has access to its own sliding patio door and views of nature. The primary bathroom features a skylight, separate shower and jetted tub with plenty of closet space. The two additional bedrooms have ample space and share the newly tiled shower on the main floor. The partially finished full English style basement has plenty of space and storage to fit your every need. It includes a finished bathroom. The basement is sectioned off with a large family room, bedroom, storage room/office and large storage room. This home has a deep two-car garage with a ramp. Updates within the last few years include a roof, furnace a/c, and water heater. This home is priced to sell quickly. This spacious home is waiting for your updates and personal touches. Don't miss this opportunity to own this one story home in Oak Valley Estates.
Location
State IL
County Mchenry
Area Spring Grove
Rooms
Basement Full, English
Interior
Heating Natural Gas
Cooling Central Air
Fireplaces Number 1
Fireplace Y
Laundry In Unit
Exterior
Garage Attached
Garage Spaces 2.0
Waterfront false
Roof Type Asphalt
Building
Sewer Septic-Private
Water Private Well
New Construction false
Schools
High Schools Richmond-Burton Community High S
School District 2 , 2, 157
Others
HOA Fee Include None
Ownership Fee Simple
Special Listing Condition None
Read Less
Want to know what your home might be worth? Contact us for a FREE valuation!

Our team is ready to help you sell your home for the highest possible price ASAP

© 2024 Listings courtesy of MRED as distributed by MLS GRID. All Rights Reserved.
Bought with Chris Esposito • Berkshire Hathaway HomeServices Starck Real Estate

GET MORE INFORMATION





