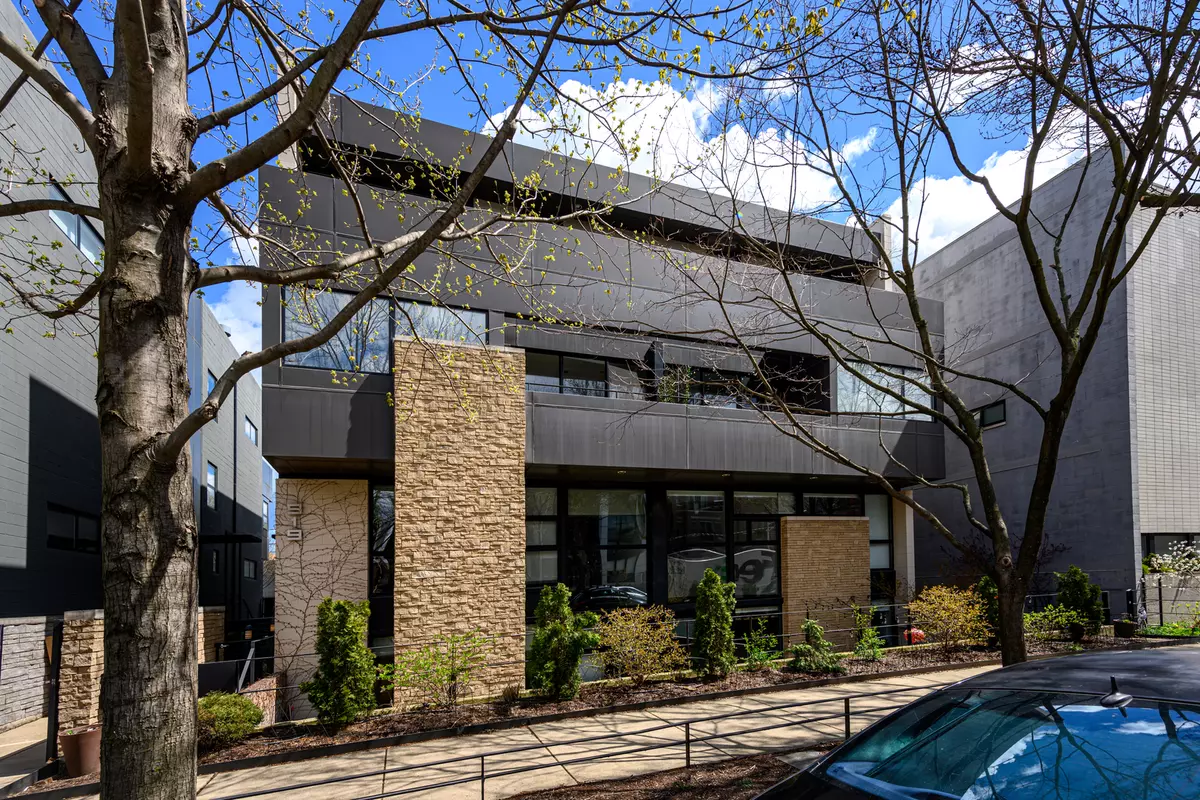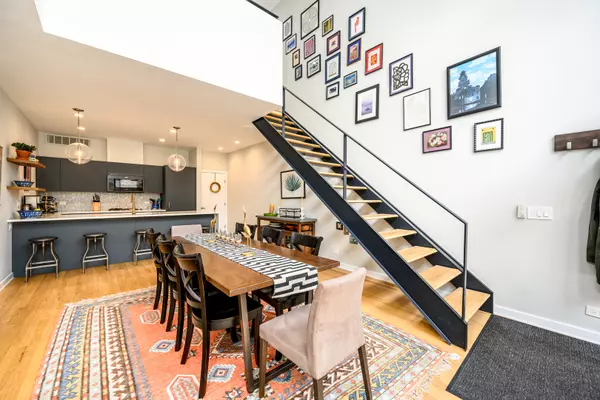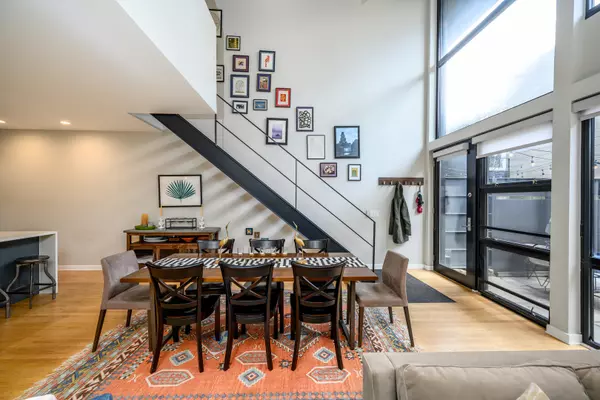$710,000
$699,500
1.5%For more information regarding the value of a property, please contact us for a free consultation.
919 N Wolcott AVE #104 Chicago, IL 60622
2 Beds
2 Baths
1,800 SqFt
Key Details
Sold Price $710,000
Property Type Condo
Sub Type Condo-Duplex
Listing Status Sold
Purchase Type For Sale
Square Footage 1,800 sqft
Price per Sqft $394
MLS Listing ID 12027568
Sold Date 05/20/24
Bedrooms 2
Full Baths 2
HOA Fees $371/mo
Rental Info Yes
Year Built 2004
Annual Tax Amount $11,167
Tax Year 2022
Lot Dimensions COMMON
Property Description
Stunning extra wide 2bed+ den (formerly 3bed+den) duplex condo! 2-story wall of windows connects the interior a huge private terrace. Tons of natural light throughout. Open living plan with duplex volume ceiling, all new kitchen in 2019, and spacious master suite. Kitchen features all quartz top and integrated quartz sink, Sub-Zero fridge, Miele range, pantry, and mosaic tiled backsplash. Huge island with adjacent dining & outdoor areas are perfect for entertaining. Private master suite featuring a large walk-in closet with custom built-ins & master bath with frame-less glass shower, separate tub & 2x vanity. Bright & airy bonus den/family room/office on 2nd level. A one of a kind home and award winning collaboration between Ranquist Development and Studio Dwell Architecture. Many updates throughout... dimmers, custom fixtures, tankless H2O heater 2023, furnace & AC 2021, custom shades throughout 2019. Wolcott is a beautiful quiet street in UK Village just steps to amazing restaurants and retail on Division and Chicago. Close to Marianos's, 294 & 90/94, & Blue line. Garage parking included. Welcome home!
Location
State IL
County Cook
Area Chi - West Town
Rooms
Basement None
Interior
Interior Features Vaulted/Cathedral Ceilings, Hardwood Floors, First Floor Bedroom, First Floor Laundry, First Floor Full Bath, Laundry Hook-Up in Unit, Walk-In Closet(s)
Heating Natural Gas
Cooling Central Air
Fireplace N
Exterior
Exterior Feature Patio, End Unit
Parking Features Detached
Garage Spaces 1.0
Amenities Available Security Door Lock(s)
Building
Story 3
Sewer Public Sewer
Water Public
New Construction false
Schools
Elementary Schools Talcott Elementary School
Middle Schools Talcott Elementary School
High Schools Wells Community Academy Senior H
School District 299 , 299, 299
Others
HOA Fee Include Water,Parking,Insurance,Scavenger
Ownership Condo
Special Listing Condition List Broker Must Accompany
Pets Allowed Cats OK, Dogs OK
Read Less
Want to know what your home might be worth? Contact us for a FREE valuation!

Our team is ready to help you sell your home for the highest possible price ASAP

© 2024 Listings courtesy of MRED as distributed by MLS GRID. All Rights Reserved.
Bought with Grigory Pekarsky • Vesta Preferred LLC

GET MORE INFORMATION





