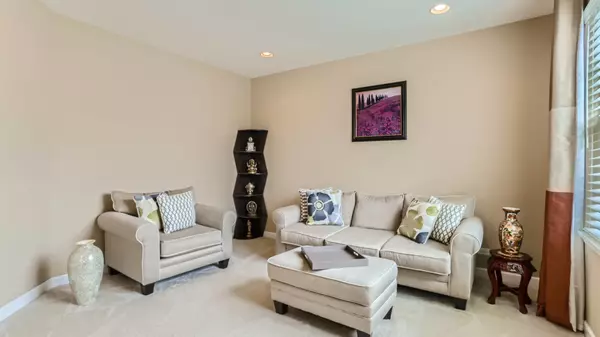$715,000
$649,900
10.0%For more information regarding the value of a property, please contact us for a free consultation.
5175 Carriana CT Hoffman Estates, IL 60010
4 Beds
2.5 Baths
2,778 SqFt
Key Details
Sold Price $715,000
Property Type Single Family Home
Sub Type Detached Single
Listing Status Sold
Purchase Type For Sale
Square Footage 2,778 sqft
Price per Sqft $257
Subdivision Bradwell Estates
MLS Listing ID 11999938
Sold Date 05/17/24
Bedrooms 4
Full Baths 2
Half Baths 1
Year Built 2016
Annual Tax Amount $12,099
Tax Year 2021
Lot Size 9,583 Sqft
Lot Dimensions 75X112X69X23X137
Property Description
Welcome to your Dream Home! Dazzling Magnificent 2-Story in one of Hoffman Estates most sought after newer construction subdivisions - Bradwell Estates! Light, Bright, Open & Airy! Premium Cul-De-Sac Location! Award Winning District 15 Elementary and Fremd High! You'll be captivated from the moment you enter the Dramatic 2-Story Foyer! Formal Living Room w/ Recessed Lighting and Full Size Separate Formal Dining Room! Massive 2-Story Family Room W/Gleaming Hardwood Flooring, Recessed Lighting & Cozy Fireplace. Expansive Cook's Kitchen W/42" Cabinets, Large Center Island, Huge Separate Eating Area, Gleaming Hardwood Floors, Granite Counters, Recessed Lighting, Stainless Appliances and Fabulous Butler Pantry Area. Ideal 1st Floor Office can also be used as a 5th bedroom. Dreamy Secluded Master Suite W/Tray Ceiling, Recessed Lighting, Impressive WIC and Private Bath. The Master Bath includes Large sink area W/plumbing for dual sinks, ceramic flooring, Separate Shower and large linen closet. 3 Additional Upper Level Bedrooms are all excellent size W/ample closets. Full Hall Bath includes ceramic flooring and large sink W/Separate shower. Conveniently located 2nd floor full sized Laundry Room. Full Basement is Fully Insulated and ready for your finishing touches. Large Private Yard is Fenced. Minutes to Shopping, 2-Train Stations, Several Parks, Forest Preserves and I-90 Access. This spectacular home has it all!
Location
State IL
County Cook
Area Hoffman Estates
Rooms
Basement Full
Interior
Interior Features Vaulted/Cathedral Ceilings, Hardwood Floors, Second Floor Laundry, Walk-In Closet(s)
Heating Natural Gas, Forced Air
Cooling Central Air
Fireplaces Number 1
Fireplaces Type Gas Log, Gas Starter
Equipment CO Detectors, Sump Pump, Radon Mitigation System
Fireplace Y
Appliance Range, Microwave, Dishwasher, Refrigerator, Washer, Dryer, Disposal
Laundry Gas Dryer Hookup, In Unit
Exterior
Exterior Feature Porch
Parking Features Attached
Garage Spaces 2.0
Community Features Curbs, Sidewalks, Street Lights, Street Paved
Roof Type Asphalt
Building
Lot Description Cul-De-Sac, Landscaped
Sewer Public Sewer
Water Lake Michigan
New Construction false
Schools
Elementary Schools Marion Jordan Elementary School
Middle Schools Walter R Sundling Junior High Sc
High Schools Wm Fremd High School
School District 15 , 15, 211
Others
HOA Fee Include None
Ownership Fee Simple
Special Listing Condition None
Read Less
Want to know what your home might be worth? Contact us for a FREE valuation!

Our team is ready to help you sell your home for the highest possible price ASAP

© 2024 Listings courtesy of MRED as distributed by MLS GRID. All Rights Reserved.
Bought with Arlyn Tratt • NextHome Elite

GET MORE INFORMATION





