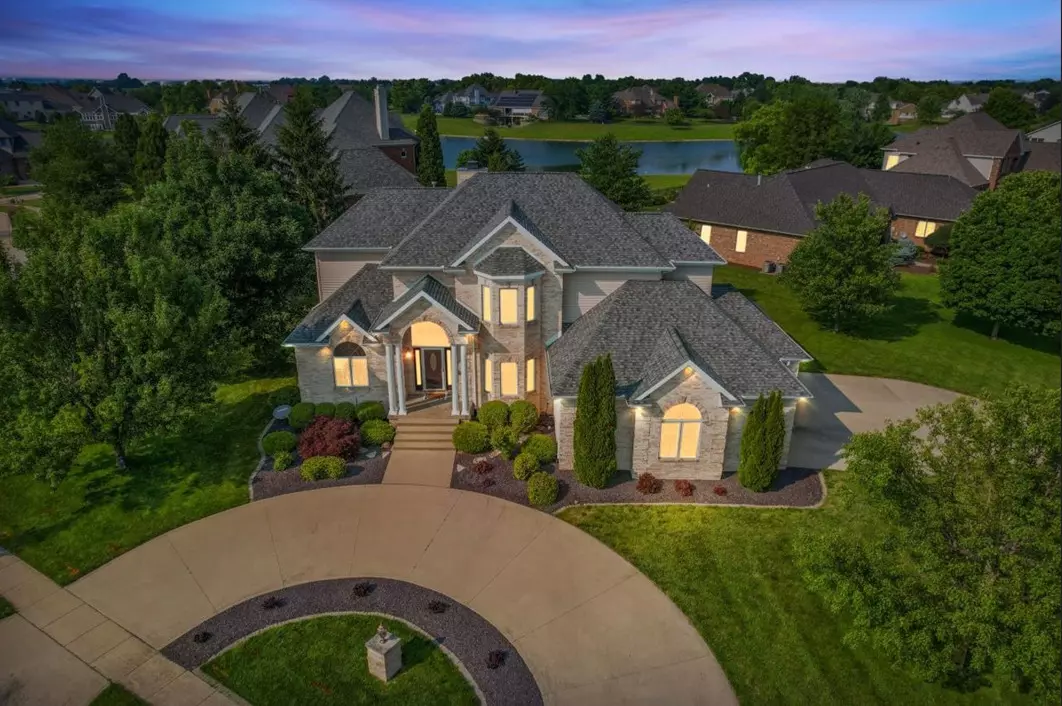$730,000
$749,500
2.6%For more information regarding the value of a property, please contact us for a free consultation.
4412 Brittany Trail DR Champaign, IL 61822
5 Beds
4.5 Baths
3,520 SqFt
Key Details
Sold Price $730,000
Property Type Single Family Home
Sub Type Detached Single
Listing Status Sold
Purchase Type For Sale
Square Footage 3,520 sqft
Price per Sqft $207
Subdivision Trails At Brittany
MLS Listing ID 11981990
Sold Date 05/15/24
Bedrooms 5
Full Baths 4
Half Baths 1
HOA Fees $20/ann
Year Built 2003
Annual Tax Amount $18,434
Tax Year 2022
Lot Size 0.510 Acres
Lot Dimensions 142.26 X 162.52 X 162.99 X 129.91
Property Description
Nestled in the heart of Trails at Brittany, this stately home offers a perfect blend of comfort, convenience and style. From the street you'll immediately notice the 1/2 acre lot sitting at the cul-de-sac entrance, circle drive for guests and all brick front. As you step inside, you're greeted by an open 2-story entry with large windows and plenty of natural light. The floor plan flows seamlessly between the different rooms creating an inviting and comfortable feel. The first floor includes a gourmet kitchen with high-end appliances, breakfast table space with access to the paver patio, large family room, separate living and dining rooms, and the option for 2 home offices or use one as a 6th bedroom. The second floor includes an impressive master suite with an expansive bedroom and private spa-like bathroom. Your new shower includes 6 body jets, rain head fixture, body spray and a sleek glass door and walls. Add in dual vanities, walk-in closet and a jetted tub and you won't want to leave! The second floor includes true hardwood floors with custom features. All guest bedrooms on this level have direct access to a bath including an ensuite for bedroom 2 and a jack-n-jill bath for bedrooms 3 and 4. The lower level in this home is setup to entertain and/or hosting guests with a wet-bar, huge family room and a full kitchen. An additional bedroom and full bath are on this level in addition to a play/exercise room and plenty of unfinished storage space. The backyard includes a comfortable patio surrounded by a brick half wall with views of the neighborhood lake. Upgrades and Additions: Roof 2018, 9' ceilings on the 2nd floor, new light fixtures in almost all of the home, Pella designer windows with built-in blinds, entire house surround sound and security system, lawn irrigation system, custom shelving in closets, custom cabinetry and so much more!
Location
State IL
County Champaign
Area Champaign, Savoy
Rooms
Basement Full
Interior
Interior Features Hardwood Floors, First Floor Laundry, Built-in Features, Walk-In Closet(s), Bookcases, Ceilings - 9 Foot, Granite Counters
Heating Natural Gas, Forced Air
Cooling Central Air
Fireplaces Number 3
Fireplaces Type Gas Log, Gas Starter
Equipment Sump Pump, Radon Mitigation System
Fireplace Y
Appliance Range, Microwave, Dishwasher
Laundry Laundry Chute, Sink
Exterior
Exterior Feature Patio
Garage Attached
Garage Spaces 3.5
Waterfront false
Roof Type Asphalt
Building
Lot Description Corner Lot, Cul-De-Sac
Sewer Public Sewer
Water Public
New Construction false
Schools
Elementary Schools Unit 4 Of Choice
Middle Schools Champaign/Middle Call Unit 4 351
High Schools Centennial High School
School District 4 , 4, 4
Others
HOA Fee Include None
Ownership Fee Simple w/ HO Assn.
Special Listing Condition None
Read Less
Want to know what your home might be worth? Contact us for a FREE valuation!

Our team is ready to help you sell your home for the highest possible price ASAP

© 2024 Listings courtesy of MRED as distributed by MLS GRID. All Rights Reserved.
Bought with Jeffrey Finke • Coldwell Banker R.E. Group

GET MORE INFORMATION





