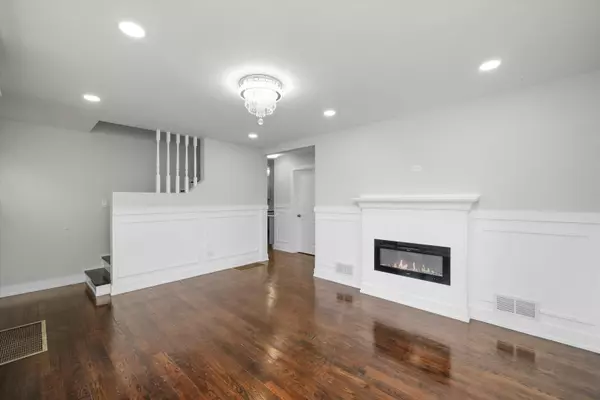$225,000
$225,000
For more information regarding the value of a property, please contact us for a free consultation.
303 E 142nd ST Dolton, IL 60419
4 Beds
2 Baths
1,400 SqFt
Key Details
Sold Price $225,000
Property Type Single Family Home
Sub Type Detached Single
Listing Status Sold
Purchase Type For Sale
Square Footage 1,400 sqft
Price per Sqft $160
MLS Listing ID 12023246
Sold Date 05/15/24
Style Cape Cod
Bedrooms 4
Full Baths 2
Year Built 1944
Tax Year 2022
Lot Dimensions 7450
Property Description
Welcome Home! This charming Cape Cod-style home offers a delightful blend of modern style and classic charm. Renovated in 2024, this property boasts a blend of vinyl and hardwood floors throughout, providing both durability and aesthetic appeal. The interior features beautiful designer updates and finishes, showcasing a contemporary flair that seamlessly complements the home's traditional architecture. From the moment you step inside, you'll be greeted by a sense of warmth and sophistication. The brick exterior adds to the property's curb appeal, exuding timeless elegance and ensuring lasting durability. Additionally, the detached 1.5 car garage offers convenient parking and storage space. With its desirable location and stylish upgrades, this property presents an excellent opportunity for those seeking a home that combines character with modern amenities. Don't miss your chance to make this beautiful residence your own! Call today for your private showing!
Location
State IL
County Cook
Area Dolton
Rooms
Basement Full
Interior
Interior Features Hardwood Floors, First Floor Bedroom, First Floor Full Bath
Heating Natural Gas, Forced Air
Cooling Central Air
Fireplaces Number 1
Fireplaces Type Electric
Fireplace Y
Appliance Range, Microwave, Dishwasher, Washer, Dryer, Disposal
Laundry Gas Dryer Hookup
Exterior
Exterior Feature Deck
Parking Features Detached
Garage Spaces 1.5
Roof Type Asphalt
Building
Lot Description Fenced Yard
Sewer Public Sewer
Water Public
New Construction false
Schools
Elementary Schools Lincoln Elementary School
Middle Schools Lincoln Junior High School
High Schools Thornridge High School
School District 148 , 148, 205
Others
HOA Fee Include None
Ownership Fee Simple
Special Listing Condition None
Read Less
Want to know what your home might be worth? Contact us for a FREE valuation!

Our team is ready to help you sell your home for the highest possible price ASAP

© 2024 Listings courtesy of MRED as distributed by MLS GRID. All Rights Reserved.
Bought with Aracely Medrano • Realty of Chicago LLC

GET MORE INFORMATION





