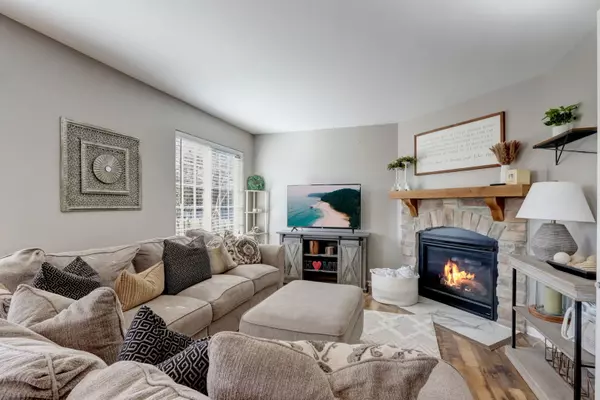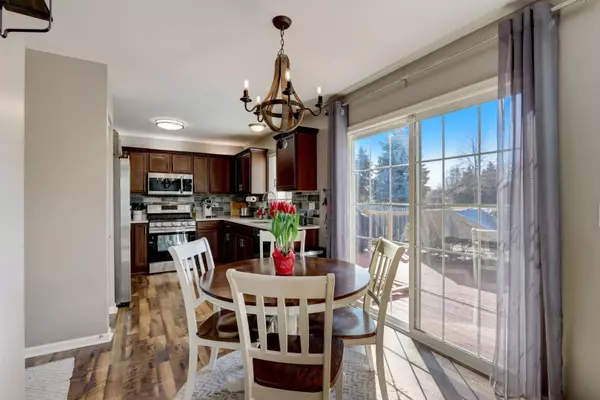$390,000
$375,000
4.0%For more information regarding the value of a property, please contact us for a free consultation.
803 Glen Cove LN Pingree Grove, IL 60140
4 Beds
2.5 Baths
1,792 SqFt
Key Details
Sold Price $390,000
Property Type Single Family Home
Sub Type Detached Single
Listing Status Sold
Purchase Type For Sale
Square Footage 1,792 sqft
Price per Sqft $217
Subdivision Cambridge Lakes
MLS Listing ID 11968197
Sold Date 05/13/24
Bedrooms 4
Full Baths 2
Half Baths 1
HOA Fees $83/mo
Year Built 2010
Annual Tax Amount $7,503
Tax Year 2022
Lot Dimensions 7405
Property Description
Wow, welcome home! Who needs new construction when this one is waiting for you with so much updated! As you walk in, you're greeted with sun-filled, spacious living room with with matching laminate flooring throughout main floor! The family room is the heart of the home with a fireplace and an amazing mantle to enjoy. It opens up effortlessly into the kitchen with refinished cabinets, Quartz countertops and stainless steel appliances, with over cabinet lighting. You will be impressed with the gorgeous updated light fixtures throughout as well. Upstairs, all of the carpeting was updated a year ago. The primary bedroom features a walk in closet and fully updated bathroom with new dual vanity (also Quartz tops), hardware and fixtures to match, flooring. Three additional spacious bedrooms and a 2nd updated hall bath completes the upstairs. The basement has been finished with an industrial feel which features 2 spaces to enjoy, an unfinished space for storage and a brand new furnace. Don't forget about the backyard with a beautiful deck which has been spruced up and plenty of space to enjoy! Enjoy all of the amenities Cambridge Lakes has to offer such as the community center with a basketball court, exercise room, game room, outdoor pool, miles of trails, etc. All you need to do is move right in!
Location
State IL
County Kane
Area Hampshire / Pingree Grove
Rooms
Basement Full
Interior
Interior Features Wood Laminate Floors, Second Floor Laundry, Walk-In Closet(s)
Heating Natural Gas, Forced Air
Cooling Central Air
Fireplaces Number 1
Fireplaces Type Gas Starter
Equipment Security System, CO Detectors, Ceiling Fan(s)
Fireplace Y
Appliance Range, Microwave, Dishwasher, Refrigerator, Washer, Dryer
Laundry Gas Dryer Hookup, In Unit, Laundry Closet
Exterior
Exterior Feature Deck, Porch
Parking Features Attached
Garage Spaces 2.5
Community Features Clubhouse, Park, Pool, Lake, Curbs, Sidewalks, Street Lights, Street Paved
Building
Lot Description Cul-De-Sac, Fenced Yard
Sewer Public Sewer
Water Public
New Construction false
Schools
Elementary Schools Gary Wright Elementary School
Middle Schools Hampshire Middle School
High Schools Hampshire High School
School District 300 , 300, 300
Others
HOA Fee Include Other
Ownership Fee Simple w/ HO Assn.
Special Listing Condition None
Read Less
Want to know what your home might be worth? Contact us for a FREE valuation!

Our team is ready to help you sell your home for the highest possible price ASAP

© 2024 Listings courtesy of MRED as distributed by MLS GRID. All Rights Reserved.
Bought with Tetiana Konenko • Coldwell Banker Realty

GET MORE INFORMATION





