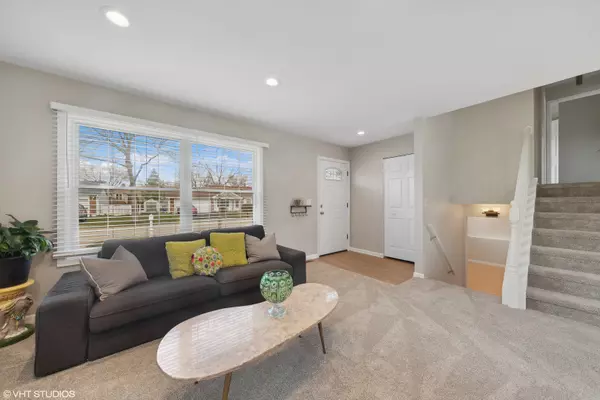$360,000
$339,900
5.9%For more information regarding the value of a property, please contact us for a free consultation.
913 Island CT Bartlett, IL 60103
3 Beds
2 Baths
1,370 SqFt
Key Details
Sold Price $360,000
Property Type Single Family Home
Sub Type Detached Single
Listing Status Sold
Purchase Type For Sale
Square Footage 1,370 sqft
Price per Sqft $262
MLS Listing ID 12015238
Sold Date 05/09/24
Style Tri-Level
Bedrooms 3
Full Baths 2
HOA Fees $47/qua
Year Built 1977
Annual Tax Amount $6,153
Tax Year 2022
Lot Size 6,969 Sqft
Lot Dimensions 70X110
Property Description
***Multiple offers have been received, offer deadline 4/05 at 12:00 PM*** Stunning 3 bedroom, 2 bath multi-level home nestled in a quiet cul-de-sac! This home features brand-new flooring and fresh paint throughout! Offering the perfect blend of modern updates and comfortable living. Step inside and be greeted by a bright and airy living space illuminated by a large picture window. Seamlessly flow into the eat-in-kitchen, boasting crisp white cabinets and expansive countertops for all of your culinary delights. The lower level provides even more living space with a family room or a versatile office! Plus a large utility room with a newer washer and dryer, and crawl space for additional storage. Up a few stairs lead you to the primary bedroom with side-by-side closets and an attached shared bathroom. Two additional generously sized bedrooms and a linen closet complete the second level. Step outside to the fully fenced-in backyard oasis! A fabulous deck adorned with a pergola and ambient lights is surrounded by lush greenery, providing the perfect setting for BBQ's and outdoor activities. Brand NEW features include carpet, paint, recessed lighting, window blinds, painted kitchen cabinets, and hardware. Newer roof 2015, vinyl windows throughout. Lovely curb appeal with new modern LED lights and an extra-wide driveway that fits multiple cars. This home is the Greenbrook West Rec Association with amenities like a pool and clubhouse. Horizon Elementary School, Tefft Middle School, Bartlett High School. Conveniently located steps to multiple parks, the Bartlett Trail, library, aquatic center, shopping and restaurants, with easy access to Metra and highways. This home offers the perfect blend of comfort and convenience. Welcome home!
Location
State IL
County Dupage
Area Bartlett
Rooms
Basement Partial
Interior
Interior Features Wood Laminate Floors
Heating Natural Gas, Forced Air
Cooling Central Air
Equipment Ceiling Fan(s)
Fireplace N
Appliance Range, Dishwasher, Refrigerator, Washer, Dryer
Exterior
Exterior Feature Deck, Storms/Screens
Parking Features Attached
Garage Spaces 1.0
Community Features Clubhouse, Park, Pool, Tennis Court(s), Lake, Sidewalks, Street Lights, Street Paved
Roof Type Asphalt
Building
Lot Description Cul-De-Sac, Fenced Yard
Sewer Public Sewer
Water Lake Michigan, Public
New Construction false
Schools
Elementary Schools Horizon Elementary School
Middle Schools Tefft Middle School
High Schools Bartlett High School
School District 46 , 46, 46
Others
HOA Fee Include Clubhouse,Pool,Lake Rights,Other
Ownership Fee Simple w/ HO Assn.
Special Listing Condition None
Read Less
Want to know what your home might be worth? Contact us for a FREE valuation!

Our team is ready to help you sell your home for the highest possible price ASAP

© 2024 Listings courtesy of MRED as distributed by MLS GRID. All Rights Reserved.
Bought with Tetiana Konenko • Coldwell Banker Realty

GET MORE INFORMATION





