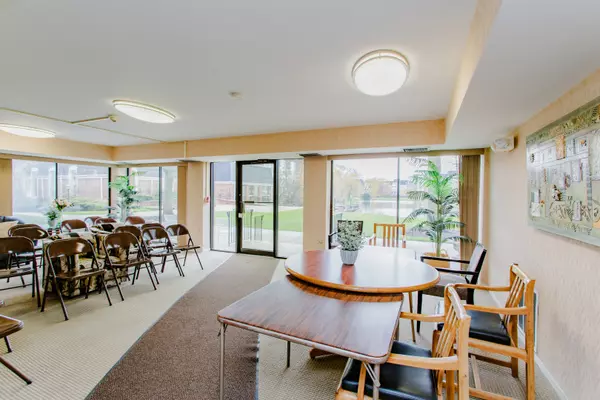$215,000
$220,000
2.3%For more information regarding the value of a property, please contact us for a free consultation.
50 Lake BLVD #672 Buffalo Grove, IL 60089
2 Beds
2 Baths
1,450 SqFt
Key Details
Sold Price $215,000
Property Type Condo
Sub Type Condo
Listing Status Sold
Purchase Type For Sale
Square Footage 1,450 sqft
Price per Sqft $148
MLS Listing ID 12020903
Sold Date 04/30/24
Bedrooms 2
Full Baths 2
HOA Fees $571/mo
Rental Info No
Year Built 1974
Annual Tax Amount $3,085
Tax Year 2022
Lot Dimensions COMMON
Property Description
Nestled within the highly sought after Cambridge on the Lake community, this top-floor 2-bedroom, 2-bathroom condo presents the perfect canvas for creating your dream home in a coveted location. Step inside and envision the possibilities in this spacious yet cozy retreat. The large living area shines with natural sunlight and has a gas fireplace perfect for year-round use. You'll also love the separate dining room that can gather all your favorite people for those special occasions. You will enjoy the the updated stainless steel appliances installed in the eat-in kitchen. The primary bedroom features an en-suite bathroom, offering a private sanctuary for relaxation and rejuvenation. One of the highlights of this condo is its top-floor location, offering unparalleled privacy and serene views. Residents of this exclusive community enjoy access to a range of amenities, including a pool and spa, fitness center, private lake, and billiard room, providing opportunities for leisure and recreation right at your doorstep. While this property is being sold as-is, it presents a fantastic opportunity to create a personalized haven tailored to your tastes and preferences. Conveniently located near shopping, dining, and entertainment options, as well as major transportation routes, this property offers the perfect blend of convenience and lifestyle. Don't miss your chance to live the good life at Cambridge on the Lake.
Location
State IL
County Cook
Area Buffalo Grove
Rooms
Basement None
Interior
Interior Features Elevator, Laundry Hook-Up in Unit, Storage, Separate Dining Room
Heating Forced Air
Cooling Central Air
Fireplace N
Appliance Range, Microwave, Dishwasher, Refrigerator, Washer, Dryer
Laundry In Unit
Exterior
Parking Features Attached
Garage Spaces 1.0
Amenities Available Bike Room/Bike Trails, Elevator(s), Exercise Room, Storage, On Site Manager/Engineer, Park, Party Room, Indoor Pool, Fencing
Building
Lot Description Pond(s), Outdoor Lighting, Sidewalks
Story 4
Sewer Public Sewer
Water Public
New Construction false
Schools
Elementary Schools Booth Tarkington Elementary Scho
Middle Schools Jack London Middle School
High Schools Wheeling High School
School District 21 , 21, 214
Others
HOA Fee Include Heat,Water,Gas,Parking,Insurance,Clubhouse,Exercise Facilities,Pool,Exterior Maintenance,Lawn Care,Scavenger,Snow Removal
Ownership Condo
Special Listing Condition None
Pets Allowed No
Read Less
Want to know what your home might be worth? Contact us for a FREE valuation!

Our team is ready to help you sell your home for the highest possible price ASAP

© 2024 Listings courtesy of MRED as distributed by MLS GRID. All Rights Reserved.
Bought with Jennifer Comeaux • Redfin Corporation

GET MORE INFORMATION





