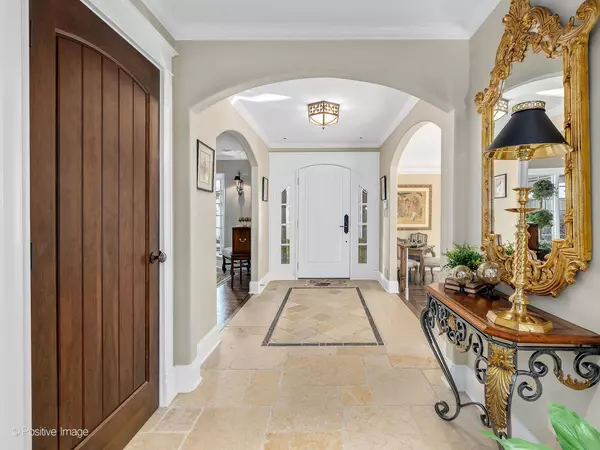$1,700,000
$1,790,000
5.0%For more information regarding the value of a property, please contact us for a free consultation.
403 Burr Ridge Club Burr Ridge, IL 60527
3 Beds
3.5 Baths
4,550 SqFt
Key Details
Sold Price $1,700,000
Property Type Single Family Home
Sub Type Detached Single
Listing Status Sold
Purchase Type For Sale
Square Footage 4,550 sqft
Price per Sqft $373
MLS Listing ID 11944243
Sold Date 05/06/24
Bedrooms 3
Full Baths 3
Half Baths 1
HOA Fees $733/qua
Year Built 1974
Annual Tax Amount $21,557
Tax Year 2022
Lot Dimensions 109X82
Property Description
Beautifully updated home in the prestigious Burr Ridge Club with custom details & finishes, move in ready! Traditional elements throughout with a modern twist. Wide plank hardwood floors, soaring beamed ceilings, newer windows and modern light fixtures throughout. Kitchen features high end SS appliances and butlers pantry. Bonus room functions as an all seasons bar/sunroom that is surrounded with windows and overlooks the wonderful wooded grounds. Fireplaces throughout make this home feel so warm and inviting. Second floor master bedroom has incredible his and hers closet space and updated spa bath. 2 additional bedrooms. Lower level features high ceilings, making it an additional living space, with another bedroom/ full bath, wet bar and recroom/theatre, plus additional storage space. Bluestone patio with outdoor fireplace is completely enclosed and private. Everything is done for you, including the carefree lifestyle of BRC! Feel comfort in 24/7 security while enjoying the pool, tennis/pickle ball courts and new clubhouse.
Location
State IL
County Dupage
Area Burr Ridge
Rooms
Basement Full
Interior
Heating Natural Gas
Cooling Central Air
Fireplaces Number 3
Fireplace Y
Exterior
Parking Features Attached
Garage Spaces 2.0
Community Features Clubhouse, Pool, Tennis Court(s), Gated
Roof Type Slate
Building
Sewer Public Sewer
Water Lake Michigan
New Construction false
Schools
Elementary Schools Elm Elementary School
Middle Schools Hinsdale Middle School
High Schools Hinsdale Central High School
School District 181 , 181, 86
Others
HOA Fee Include Insurance,Clubhouse,Exercise Facilities,Pool,Lawn Care,Scavenger,Snow Removal
Ownership Fee Simple
Special Listing Condition None
Read Less
Want to know what your home might be worth? Contact us for a FREE valuation!

Our team is ready to help you sell your home for the highest possible price ASAP

© 2024 Listings courtesy of MRED as distributed by MLS GRID. All Rights Reserved.
Bought with Bryan Bomba • @properties Christie's International Real Estate

GET MORE INFORMATION





