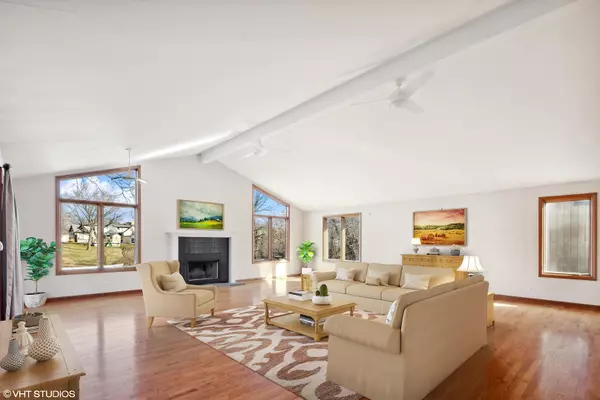$457,000
$449,900
1.6%For more information regarding the value of a property, please contact us for a free consultation.
10610 67th ST Countryside, IL 60525
3 Beds
2.5 Baths
2,189 SqFt
Key Details
Sold Price $457,000
Property Type Single Family Home
Sub Type Detached Single
Listing Status Sold
Purchase Type For Sale
Square Footage 2,189 sqft
Price per Sqft $208
MLS Listing ID 11983817
Sold Date 05/03/24
Style Other
Bedrooms 3
Full Baths 2
Half Baths 1
Year Built 1964
Annual Tax Amount $9,659
Tax Year 2021
Lot Size 0.526 Acres
Lot Dimensions 22900
Property Description
This beautiful home is built for family living and entertainment. Enjoy the spacious first floor eat-in kitchen complete with hardwood floors, generous island, great room with dramatic vaulted ceiling and wood burning fireplace overlooking the serene backyard. Light filled living room and powder room complete the first level. Lower-level family room complete with full bath is the perfect setting for a home theater, private related living, custom bar or game room. Upstairs features hardwood floors throughout, three spacious bedrooms and full bath. Back deck is ideal for outdoor dining, grilling and entertaining. Enjoy the backyard oasis with newer swimming pool. Attached two car garage. No through traffic on the street. Wooded privacy in front of home makes this a special and unique offering. Award winning schools includes Lyons Township High School. Welcome home!
Location
State IL
County Cook
Area Countryside
Rooms
Basement None
Interior
Interior Features Vaulted/Cathedral Ceilings, Hardwood Floors
Heating Natural Gas
Cooling Central Air
Fireplaces Number 1
Fireplace Y
Appliance Double Oven, Microwave, Dishwasher, Refrigerator, Cooktop, Electric Cooktop, Wall Oven
Laundry Gas Dryer Hookup, In Unit
Exterior
Exterior Feature Deck, Above Ground Pool
Parking Features Attached
Garage Spaces 2.0
Building
Sewer Public Sewer
Water Public
New Construction false
Schools
Elementary Schools Ideal Elementary School
Middle Schools Wm F Gurrie Middle School
High Schools Lyons Twp High School
School District 105 , 105, 204
Others
HOA Fee Include None
Ownership Fee Simple
Special Listing Condition None
Read Less
Want to know what your home might be worth? Contact us for a FREE valuation!

Our team is ready to help you sell your home for the highest possible price ASAP

© 2024 Listings courtesy of MRED as distributed by MLS GRID. All Rights Reserved.
Bought with David Kosir • Exit Real Estate Partners

GET MORE INFORMATION





