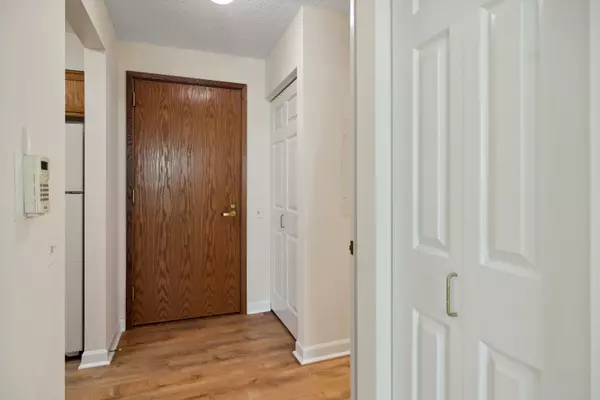$155,000
$155,000
For more information regarding the value of a property, please contact us for a free consultation.
1285 Luther LN #402 Arlington Heights, IL 60004
1 Bed
1 Bath
680 SqFt
Key Details
Sold Price $155,000
Property Type Condo
Sub Type Co-op
Listing Status Sold
Purchase Type For Sale
Square Footage 680 sqft
Price per Sqft $227
Subdivision Luther Village
MLS Listing ID 11899024
Sold Date 05/01/24
Bedrooms 1
Full Baths 1
HOA Fees $1,200/mo
Year Built 1990
Tax Year 2021
Lot Dimensions ITEGRAL
Property Description
Welcome to this Fabulous 1 Bedroom Unit on 4th Floor in Gorgeous Luther Village. Enjoy Resort Like Living 55+ Year Old Community. Jammed Packed with Activities and Amenities from Formal Dining to Delil, Fitness Center, Pool, Shops and Salon. This Unit has been updated with New Walk In Shower, Tile Gorgeous Wood Laminate Flooring, New Carpet, and Paint. Nice Size Balcony off of Living Room. Close to Elevators and Laundry. This Unit Does Have a Garage Space INCLUDED and Super Close to Elevator!! Monthly Fees do include Taxes, Cable, Fitness Center, Dining Credit and more. This is a Co Op and cannot be financed.
Location
State IL
County Cook
Area Arlington Heights
Rooms
Basement None
Interior
Heating Natural Gas
Cooling Central Air
Fireplace N
Laundry Common Area
Exterior
Garage Attached
Garage Spaces 1.0
Building
Story 4
Sewer Public Sewer
Water Lake Michigan
New Construction false
Schools
Elementary Schools Patton Elementary School
Middle Schools Thomas Middle School
High Schools John Hersey High School
School District 25 , 25, 214
Others
HOA Fee Include Heat,Air Conditioning,Water,Gas,Parking,Taxes,Security,TV/Cable,Exercise Facilities,Pool,Exterior Maintenance,Lawn Care,Scavenger,Snow Removal,Other
Ownership Co-op
Special Listing Condition None
Pets Description Cats OK
Read Less
Want to know what your home might be worth? Contact us for a FREE valuation!

Our team is ready to help you sell your home for the highest possible price ASAP

© 2024 Listings courtesy of MRED as distributed by MLS GRID. All Rights Reserved.
Bought with David Pickard • RE/MAX Suburban

GET MORE INFORMATION





