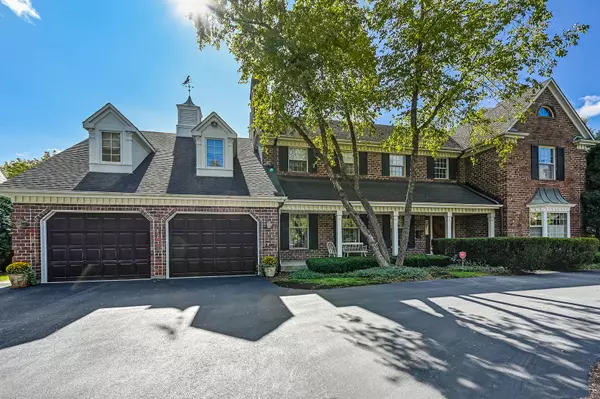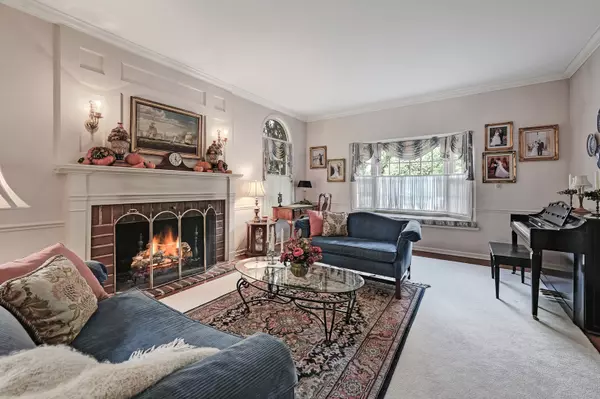$1,565,000
$1,600,000
2.2%For more information regarding the value of a property, please contact us for a free consultation.
210 E Walnut ST Hinsdale, IL 60521
5 Beds
5.5 Baths
7,358 SqFt
Key Details
Sold Price $1,565,000
Property Type Single Family Home
Sub Type Detached Single
Listing Status Sold
Purchase Type For Sale
Square Footage 7,358 sqft
Price per Sqft $212
MLS Listing ID 11904634
Sold Date 05/03/24
Bedrooms 5
Full Baths 5
Half Baths 1
Year Built 1984
Annual Tax Amount $28,212
Tax Year 2022
Lot Size 0.370 Acres
Lot Dimensions 123 X 132
Property Description
Custom built by Dressler Construction, this Chicago paver brick residence stands alone. A front porch greets you. Conveniently located in walking distance to downtown Hinsdale and two train stations. 5 oversized second floor bedrooms with 3 full baths. Offers plenty of space for a growing family or guests. The private balcony off the primary suite is a wonderful addition, providing a peaceful outdoor space for relaxation. A newer redone kitchen and a cathedral ceiling garden room are some of the 1st floor amenities. There is a full bath and powder room on the 1st floor as well. Full finished lower level with additional full bath and a uniquely wonderful skylight with southern exposure that lights up the rec room. Attached oversized garage.
Location
State IL
County Dupage
Area Hinsdale
Rooms
Basement Full
Interior
Interior Features Vaulted/Cathedral Ceilings, Skylight(s), Hardwood Floors, First Floor Laundry, First Floor Full Bath, Beamed Ceilings
Heating Natural Gas, Forced Air
Cooling Central Air
Fireplaces Number 3
Fireplaces Type Double Sided
Fireplace Y
Appliance Range, Microwave, Dishwasher, Refrigerator, Dryer, Disposal
Laundry Laundry Closet
Exterior
Exterior Feature Balcony, Brick Paver Patio
Parking Features Attached
Garage Spaces 2.5
Building
Sewer Public Sewer
Water Lake Michigan
New Construction false
Schools
Elementary Schools The Lane Elementary School
Middle Schools Hinsdale Middle School
High Schools Hinsdale Central High School
School District 181 , 181, 86
Others
HOA Fee Include None
Ownership Fee Simple
Special Listing Condition None
Read Less
Want to know what your home might be worth? Contact us for a FREE valuation!

Our team is ready to help you sell your home for the highest possible price ASAP

© 2024 Listings courtesy of MRED as distributed by MLS GRID. All Rights Reserved.
Bought with Melanie Everett • Melanie Everett & Company

GET MORE INFORMATION





