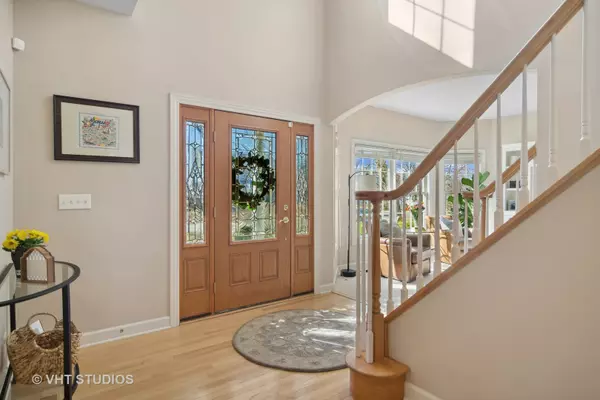$780,000
$760,000
2.6%For more information regarding the value of a property, please contact us for a free consultation.
31133 Prairie Ridge RD Libertyville, IL 60048
6 Beds
3.5 Baths
2,635 SqFt
Key Details
Sold Price $780,000
Property Type Single Family Home
Sub Type Detached Single
Listing Status Sold
Purchase Type For Sale
Square Footage 2,635 sqft
Price per Sqft $296
Subdivision Tantara
MLS Listing ID 11973858
Sold Date 05/03/24
Style Traditional
Bedrooms 6
Full Baths 3
Half Baths 1
HOA Fees $45/ann
Year Built 1998
Annual Tax Amount $15,921
Tax Year 2021
Lot Size 0.370 Acres
Lot Dimensions 0.37
Property Description
Welcome to Tantara one of the most warm & inviting sub-divisions in Libertyville. Once you step into 31133 Prairie Ridge you'll know what I mean. You'll feel the charm and the traditional home vibe as soon as you enter the foyer. Warm neutral tones throughout from the hardwood floors, to the NEW light colored carpeting, with a beautiful bay window in the living room, and crown molding, all give that warm homey feel. The floor plan is open and easy for everyone to gather in the kitchen & family room. The kitchen is nicely updated with tons of cabinet space, a breakfast bar for casual dining at the island for the kids or sit and enjoy a meal in the eating area while watching tv in the family room. Or enjoy some family time while gathering around the fireplace. For more formal entertaining there is a separate dining room for the important holidays. Upstairs is a beautiful primary bedroom, cathedral ceilings, walk in closet, & separate ensuite. Three additional bedrooms with plenty of closet space and a full updated bath complete the 2nd level. The basement is fully finished with everything you could possibly need. A huge recreation room area for kids or adults with brand NEW carpeting, freshly painted, and recessed lighting. Then there's the charming bar area for those who want to have fun and don't want to go upstairs for more food and drinks! It's all right here. Need another bedroom? Here are two more bedrooms or maybe you want a private office space. You have plenty of options. Not to mention there's still tons of storage. Outdoors is a fabulous backyard complete with patio for cooking on the barbecue, and a swing set for the kids to enjoy. Plenty of beautiful green space for everyone during the warmer months. Don't miss this beautiful home in Tantara. Oak Grove Elementary and Middle Schools, Libertyville High School. What's not to love?
Location
State IL
County Lake
Area Green Oaks / Libertyville
Rooms
Basement Full
Interior
Interior Features Vaulted/Cathedral Ceilings, Bar-Wet, Hardwood Floors, First Floor Laundry, Walk-In Closet(s), Some Carpeting, Drapes/Blinds, Granite Counters, Separate Dining Room
Heating Natural Gas
Cooling Central Air
Fireplaces Number 1
Equipment Sump Pump, Backup Sump Pump;
Fireplace Y
Exterior
Exterior Feature Patio
Parking Features Attached
Garage Spaces 3.0
Roof Type Asphalt
Building
Sewer Public Sewer
Water Public
New Construction false
Schools
Elementary Schools Oak Grove Elementary School
Middle Schools Oak Grove Elementary School
High Schools Libertyville High School
School District 68 , 68, 128
Others
HOA Fee Include None
Ownership Fee Simple w/ HO Assn.
Special Listing Condition None
Read Less
Want to know what your home might be worth? Contact us for a FREE valuation!

Our team is ready to help you sell your home for the highest possible price ASAP

© 2024 Listings courtesy of MRED as distributed by MLS GRID. All Rights Reserved.
Bought with Leslie McDonnell • RE/MAX Suburban

GET MORE INFORMATION





