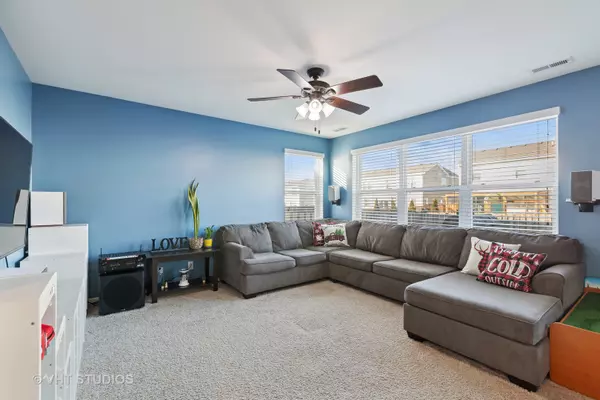$327,000
$320,000
2.2%For more information regarding the value of a property, please contact us for a free consultation.
286 Norfolk LN Pingree Grove, IL 60140
3 Beds
2.5 Baths
1,988 SqFt
Key Details
Sold Price $327,000
Property Type Single Family Home
Sub Type 1/2 Duplex
Listing Status Sold
Purchase Type For Sale
Square Footage 1,988 sqft
Price per Sqft $164
Subdivision Cambridge Lakes
MLS Listing ID 12012520
Sold Date 05/01/24
Bedrooms 3
Full Baths 2
Half Baths 1
HOA Fees $83/mo
Rental Info Yes
Year Built 2017
Tax Year 2022
Lot Dimensions 5227
Property Description
MULTIPLE OFFERS RECEIVED ~ ALL OFFERS BEING VIEWED ON SATURDAY AFTER 3:00 PM ~~~~Why buy a condo when you can have a 3 Bedroom with a loft, 2 1/2 bath duplex with a fenced in yard!! This home is in walking distance to the Milk House Ice Cream Shop and is in a community with a pool, clubhouse, walking trails and a pond. Upon entering this home you will have a flex room off to the right separate from the other rooms. The living room/family room overlooks the kitchen that offers espresso cabinets, SS appliances, newer sink and faucet, breakfast bar and table space. Upper level offers a great size loft, that can be used for a playroom, office or rec area. Owners suite offers a walk in closet, full bath with walk in shower and double sinks. There's also a 2 car garage and a patio off the back to enjoy a BBQ in your own private setting and a front porch to hang out on. The seller will need a rent back situation. Taxes are approximately $5400 year.
Location
State IL
County Kane
Area Hampshire / Pingree Grove
Rooms
Basement None
Interior
Heating Natural Gas, Forced Air
Cooling Central Air
Equipment CO Detectors, Ceiling Fan(s)
Fireplace N
Appliance Range, Microwave, Dishwasher, Refrigerator, Washer, Dryer, Stainless Steel Appliance(s)
Exterior
Exterior Feature Patio
Garage Attached
Garage Spaces 2.0
Roof Type Asphalt
Building
Lot Description Fenced Yard
Story 2
Sewer Public Sewer
Water Public
New Construction false
Schools
School District 300 , 300, 300
Others
HOA Fee Include Clubhouse,Exercise Facilities,Pool
Ownership Fee Simple w/ HO Assn.
Special Listing Condition None
Pets Description Cats OK, Dogs OK
Read Less
Want to know what your home might be worth? Contact us for a FREE valuation!

Our team is ready to help you sell your home for the highest possible price ASAP

© 2024 Listings courtesy of MRED as distributed by MLS GRID. All Rights Reserved.
Bought with Cindi Cook • Baird & Warner Real Estate - Algonquin

GET MORE INFORMATION





