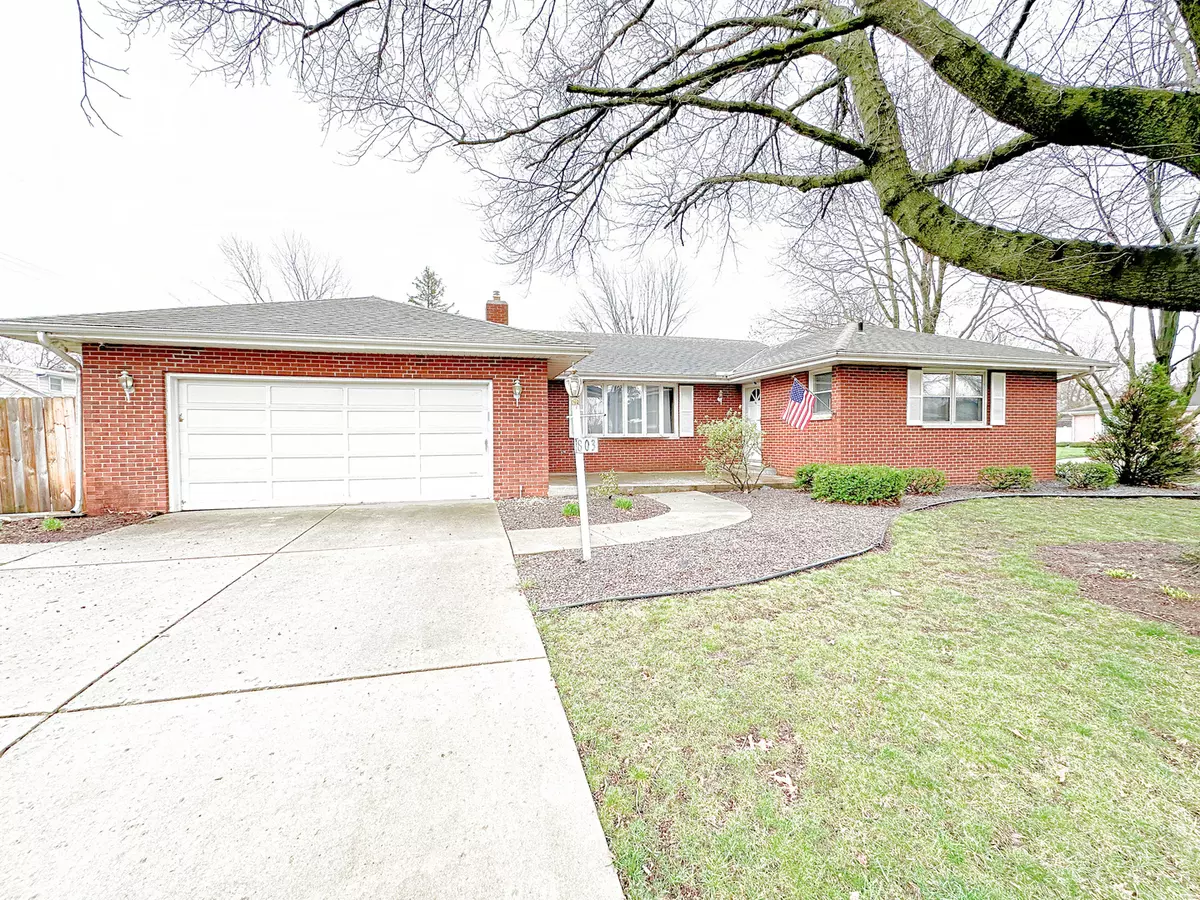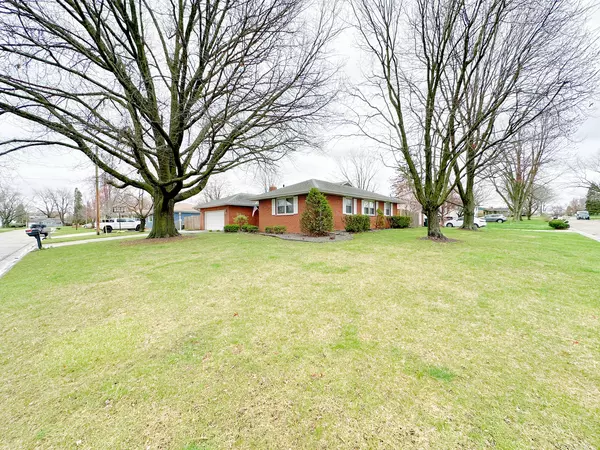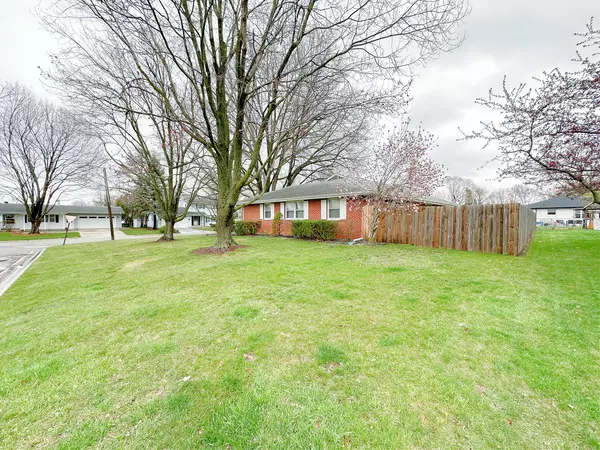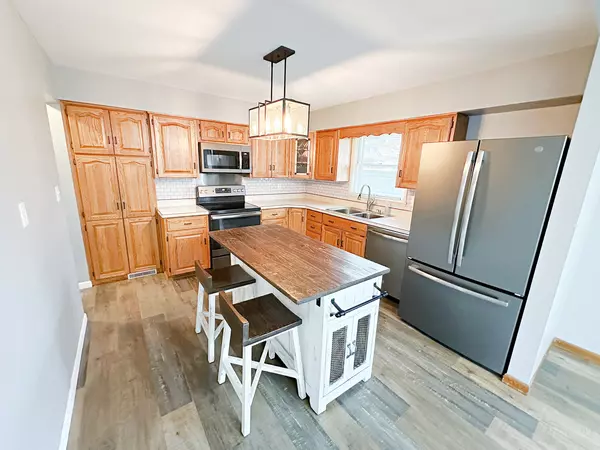$225,000
$225,000
For more information regarding the value of a property, please contact us for a free consultation.
803 Robinhood LN Ottawa, IL 61350
3 Beds
1.5 Baths
1,509 SqFt
Key Details
Sold Price $225,000
Property Type Single Family Home
Sub Type Detached Single
Listing Status Sold
Purchase Type For Sale
Square Footage 1,509 sqft
Price per Sqft $149
MLS Listing ID 12019943
Sold Date 04/30/24
Style Ranch
Bedrooms 3
Full Baths 1
Half Baths 1
Year Built 1968
Annual Tax Amount $5,573
Tax Year 2022
Lot Size 9,147 Sqft
Lot Dimensions 94X85X110X65X31
Property Description
Spacious, updated, and open-concept brick ranch home featuring 3 bedrooms, 1.5 bathrooms, full partially finished basement, 2 car attached garage, and situated on a corner lot. Highlighting the entrance to the home is the front porch which allows ample space to entertain or enjoy the outdoors. Upon entering the home, you are welcomed by the spacious living room featuring a large bow window allowing an abundance of natural lighting. Stepping further into the home, you find the dining room highlighted by a sliding door to the backyard. Adjoining the dining room, the kitchen showcases ample oak cabinetry, an island, and slate appliances, all which stay with the home. Off the living area are 3 spacious bedrooms, including the master bedroom with a private half bathroom and 2 closets. Finishing off the main level is the updated full bathroom as well as multiple closets for ample storage space. In the full basement is a bonus room with a bar and pool table, work room with cabinetry and table, utility space, and laundry area. Other highlights of the home include an enclosed patio, an exterior patio, and a fenced backyard. Recent upgrades include flooring, appliances, light fixtures, bathroom fixtures, electrical panel, and more. Come appreciate all this home has to offer!
Location
State IL
County Lasalle
Area Danway / Dayton / Naplate / Ottawa / Prairie Center
Rooms
Basement Full
Interior
Interior Features Bar-Dry, Wood Laminate Floors, First Floor Bedroom, First Floor Full Bath, Open Floorplan, Separate Dining Room
Heating Natural Gas, Forced Air
Cooling Central Air
Equipment Sump Pump
Fireplace N
Appliance Range, Microwave, Dishwasher, Refrigerator, Washer, Dryer
Exterior
Exterior Feature Patio
Parking Features Attached
Garage Spaces 2.0
Community Features Curbs, Street Lights, Street Paved
Roof Type Asphalt
Building
Lot Description Corner Lot, Mature Trees, Partial Fencing
Sewer Public Sewer
Water Public
New Construction false
Schools
Elementary Schools Mckinley Elementary: K-4Th Grade
Middle Schools Shepherd Middle School
High Schools Ottawa Township High School
School District 141 , 141, 140
Others
HOA Fee Include None
Ownership Fee Simple
Special Listing Condition None
Read Less
Want to know what your home might be worth? Contact us for a FREE valuation!

Our team is ready to help you sell your home for the highest possible price ASAP

© 2025 Listings courtesy of MRED as distributed by MLS GRID. All Rights Reserved.
Bought with Cortney Kaufman • Coldwell Banker Real Estate Group
GET MORE INFORMATION





