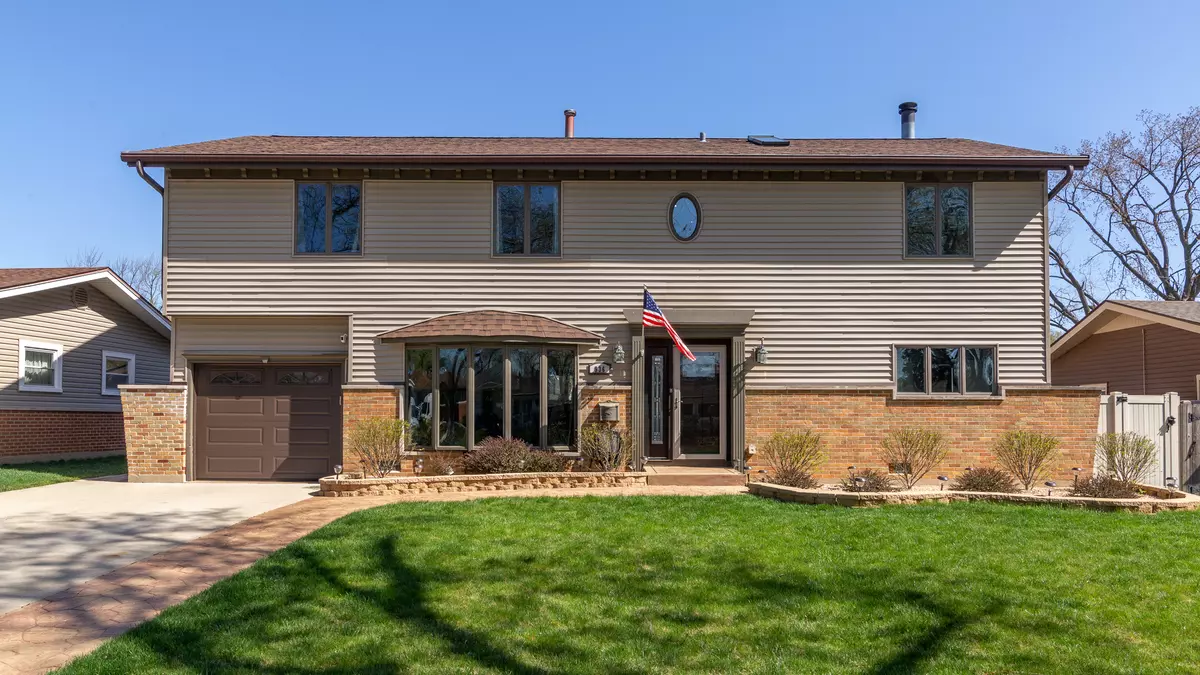$549,000
$549,000
For more information regarding the value of a property, please contact us for a free consultation.
536 Shadywood LN Elk Grove Village, IL 60007
6 Beds
2 Baths
2,672 SqFt
Key Details
Sold Price $549,000
Property Type Single Family Home
Sub Type Detached Single
Listing Status Sold
Purchase Type For Sale
Square Footage 2,672 sqft
Price per Sqft $205
Subdivision Centex
MLS Listing ID 11991328
Sold Date 04/29/24
Style Traditional
Bedrooms 6
Full Baths 2
Year Built 1959
Annual Tax Amount $9,773
Tax Year 2022
Lot Size 7,187 Sqft
Lot Dimensions 7183
Property Sub-Type Detached Single
Property Description
Come check out this resort style, entertainer's home! Contemporary open concept first floor with Modern kitchen 42" white designer cabinets, granite countertops, glass backsplashes, undermount sink, one piece faucet and stainless steel appliances! Huge family room with a beautifully decorated wood burning fireplace and plenty of room for even the largest sectional sofa! 2nd floor bedrooms all have gorgeous cathedral ceilings! Giant Master bedroom with a large walk-in closet! Attached to the master is the 6th bedroom, that can be convert to a master bathroom or second walk-in closet! The resort style backyard has tons of improvements, including the maintenance free vinyl privacy fence! Step up to the deck and jump into the 16'x32', heated pool on a hot summer day! Brick pavers almost everywhere, a natural gas fireplace, eating area, outdoor living space, built in attached gas Weber grill. The Bar has lighting, ceiling fan, and TV set up! Attached to it is a storage shed that doubles as a workshop! Minutes to shopping, great restaurants and major expressways including 90, 290, 355, 390, & 53 makes this place perfect for commuters! This home has zoned HVAC units, Newer Roof, siding,double wide concrete driveway and stamped concrete walkway.Nothing left to do but just move in and enjoy the good life :)
Location
State IL
County Cook
Area Elk Grove Village
Rooms
Basement None
Interior
Interior Features Vaulted/Cathedral Ceilings, Skylight(s), Hardwood Floors, First Floor Bedroom, In-Law Arrangement, First Floor Laundry, First Floor Full Bath, Walk-In Closet(s)
Heating Natural Gas, Forced Air, Zoned
Cooling Central Air, Zoned
Fireplaces Number 1
Fireplaces Type Wood Burning
Fireplace Y
Appliance Range, Microwave, Dishwasher, Refrigerator, Washer, Dryer, Stainless Steel Appliance(s)
Exterior
Exterior Feature Deck, Patio, Brick Paver Patio, Above Ground Pool, Storms/Screens, Outdoor Grill, Fire Pit, Workshop
Parking Features Attached
Garage Spaces 1.0
Community Features Curbs, Sidewalks, Street Lights, Street Paved
Roof Type Asphalt
Building
Lot Description Fenced Yard, Landscaped
Sewer Public Sewer
Water Public
New Construction false
Schools
Elementary Schools Rupley Elementary School
Middle Schools Grove Junior High School
High Schools Elk Grove High School
School District 59 , 59, 214
Others
HOA Fee Include None
Ownership Fee Simple
Special Listing Condition None
Read Less
Want to know what your home might be worth? Contact us for a FREE valuation!

Our team is ready to help you sell your home for the highest possible price ASAP

© 2025 Listings courtesy of MRED as distributed by MLS GRID. All Rights Reserved.
Bought with Erick Matos • RE/MAX LOYALTY
GET MORE INFORMATION





