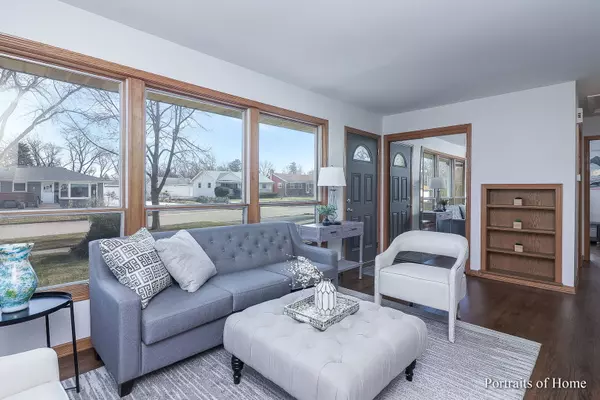$367,500
$374,900
2.0%For more information regarding the value of a property, please contact us for a free consultation.
202 Bonnie Brae AVE Itasca, IL 60143
3 Beds
1 Bath
1,118 SqFt
Key Details
Sold Price $367,500
Property Type Single Family Home
Sub Type Detached Single
Listing Status Sold
Purchase Type For Sale
Square Footage 1,118 sqft
Price per Sqft $328
MLS Listing ID 11982043
Sold Date 04/29/24
Style Ranch
Bedrooms 3
Full Baths 1
Year Built 1955
Annual Tax Amount $5,904
Tax Year 2022
Lot Size 0.330 Acres
Lot Dimensions 93 X 138 X 112 X 139
Property Description
This lovely ranch home boasts an updated kitchen with beautiful quartz countertops, new stainless steel appliances, stunning freshly refinished hardwood floors throughout the majority of the first level, first floor washer/dryer, family room addition and the entire home was just freshly painted. The sleek modern bathroom has a floor to ceiling tile shower with hexagon marble base and distress vinyl wood floors. The expansive full basement is extremely clean and was just painted making it ideal for storage, a workout area or to be finished down the road. The HUGE yard sits on a third of an acre with a patio and open grass space perfect for fun with family and friends anytime of the year. The home is conveniently located within walking distance to downtown Itasca with restaurants & shopping, the Metra stop, area parks, park district with gym, walking paths, forest preserve, Itasca Country Club and everything else this fantastic village has to offer. Also do not forget about sought after Itasca schools with Lake Park High School. In this market this home will not last long!!!
Location
State IL
County Dupage
Area Itasca
Rooms
Basement Full
Interior
Interior Features Hardwood Floors, First Floor Bedroom, First Floor Laundry, First Floor Full Bath, Built-in Features
Heating Natural Gas, Forced Air
Cooling Central Air
Equipment CO Detectors, Ceiling Fan(s), Sump Pump
Fireplace N
Appliance Range, Microwave, Dishwasher, Refrigerator, High End Refrigerator, Washer, Dryer
Laundry Gas Dryer Hookup, In Unit, Laundry Closet
Exterior
Exterior Feature Patio
Parking Features Detached
Garage Spaces 2.0
Community Features Park, Lake, Curbs, Sidewalks, Street Paved
Building
Sewer Public Sewer
Water Lake Michigan
New Construction false
Schools
Elementary Schools Raymond Benson Primary School
Middle Schools F E Peacock Middle School
High Schools Lake Park High School
School District 10 , 10, 108
Others
HOA Fee Include None
Ownership Fee Simple
Special Listing Condition None
Read Less
Want to know what your home might be worth? Contact us for a FREE valuation!

Our team is ready to help you sell your home for the highest possible price ASAP

© 2024 Listings courtesy of MRED as distributed by MLS GRID. All Rights Reserved.
Bought with Gina Bogus • Berkshire Hathaway HomeServices American Heritage

GET MORE INFORMATION





