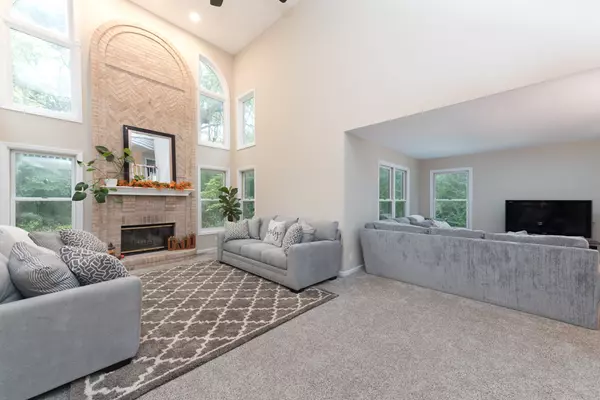$494,000
$499,900
1.2%For more information regarding the value of a property, please contact us for a free consultation.
11214 E Riviera DR Spring Grove, IL 60081
4 Beds
2.5 Baths
2,598 SqFt
Key Details
Sold Price $494,000
Property Type Single Family Home
Sub Type Detached Single
Listing Status Sold
Purchase Type For Sale
Square Footage 2,598 sqft
Price per Sqft $190
MLS Listing ID 11891696
Sold Date 04/29/24
Style Traditional
Bedrooms 4
Full Baths 2
Half Baths 1
HOA Fees $6/ann
Year Built 1998
Annual Tax Amount $10,156
Tax Year 2022
Lot Size 1.000 Acres
Lot Dimensions 43565
Property Description
WELCOME TO YOUR DREAM HOME! Nestled within a highly sought-after subdivision, this exquisite 4-bedroom, 2-story residence sprawls gracefully across a lush acre of land, with fresh new landscaping, offering you the perfect blend of luxury, comfort, and space. As you step inside, you'll be captivated by the elegance and warmth that this home exudes. The heart of this home is undoubtedly its brand-new kitchen, a chef's paradise featuring top-of-the-line appliances, granite countertops, and ample storage space. Whether you're preparing everyday meals or hosting lavish gatherings, this kitchen is designed to inspire culinary creativity. Feel the warmth in the striking 2-story family room which steals the spotlight with its floor-to-ceiling brick fireplace (gas starter wood burning), creating a cozy and inviting atmosphere. Plus Main Floor Den and Study or Formal Dining Room, whichever you prefer! With four spacious bedrooms, including a luxurious primary suite, this home offers a peaceful retreat for everyone in the family. The primary bath includes a jetted tub and a separate shower to soak your cares away! The bedrooms are thoughtfully designed to provide comfort and privacy, ensuring that each member of your household has their own sanctuary to unwind and recharge. Additionally, this home offers potential for expansion with a full unfinished basement, conveniently stubbed for an additional bathroom. Imagine the possibilities - a guest suite, a home office, or a recreational space - tailored to suit your needs. This blank canvas allows you to create your dream space, adding even more value to this already exceptional property. New Anderson Patio door and 3 New Larsen storm doors! Roof is 2018. Furnace, Air, and 2 Hot Water Heaters all in 2022. Fully remodeled from top to bottom! Also includes a Kinetico water softener system as well as a RO system. The acre of land offers you a private oasis in the backyard, with meticulously manicured lawn, beautiful deck, and a variety of mature trees creating a serene atmosphere. This outdoor haven is perfect for relaxing afternoons, alfresco dining, or entertaining friends and family under the open sky. From modern fixtures to energy-efficient appliances, including main floor laundry with newer washer & dryer, every detail has been meticulously curated to offer you a lifestyle of convenience and sustainability. You will LOVE this home! Located in a desirable subdivision, this property not only provides a tranquil and secure living environment but also offers easy access to nearby amenities, schools, and recreational facilities.
Location
State IL
County Mchenry
Area Spring Grove
Rooms
Basement Full
Interior
Interior Features Vaulted/Cathedral Ceilings, Hardwood Floors
Heating Natural Gas, Forced Air
Cooling Central Air
Fireplaces Number 1
Fireplaces Type Wood Burning, Gas Starter
Fireplace Y
Appliance Range, Microwave, Dishwasher, Refrigerator, Washer, Dryer
Laundry Gas Dryer Hookup, In Unit
Exterior
Exterior Feature Deck, Storms/Screens, Fire Pit
Garage Attached
Garage Spaces 3.0
Community Features Street Lights, Street Paved
Waterfront false
Roof Type Asphalt
Building
Lot Description Nature Preserve Adjacent, Irregular Lot, Landscaped, Mature Trees
Sewer Septic-Private
Water Private Well
New Construction false
Schools
High Schools Richmond-Burton Community High S
School District 2 , 2, 157
Others
HOA Fee Include Other
Ownership Fee Simple
Special Listing Condition None
Read Less
Want to know what your home might be worth? Contact us for a FREE valuation!

Our team is ready to help you sell your home for the highest possible price ASAP

© 2024 Listings courtesy of MRED as distributed by MLS GRID. All Rights Reserved.
Bought with Kathie Allen • RE/MAX Plaza

GET MORE INFORMATION





