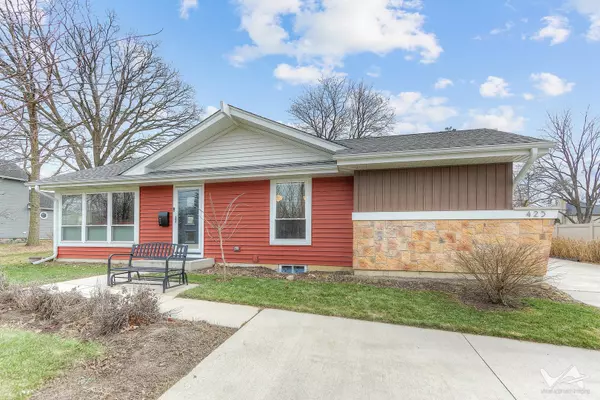$395,000
$385,000
2.6%For more information regarding the value of a property, please contact us for a free consultation.
425 W Railroad AVE Bartlett, IL 60103
4 Beds
2.5 Baths
1,458 SqFt
Key Details
Sold Price $395,000
Property Type Single Family Home
Sub Type Detached Single
Listing Status Sold
Purchase Type For Sale
Square Footage 1,458 sqft
Price per Sqft $270
MLS Listing ID 11987740
Sold Date 04/24/24
Style Ranch
Bedrooms 4
Full Baths 2
Half Baths 1
Year Built 1959
Annual Tax Amount $7,012
Tax Year 2022
Lot Dimensions 101X181X100X200
Property Description
This home is so nice that we have multiple offers! Your highest and best offer is due by 4pm, Sunday, Feb. 25. Walk to train and downtown Bartlett location! A full renovation 2018-2019 by owner/Architect, this ranch home is outstanding! And the 4 car tandem detached garage is heated, insulated, has 200 amp sub panel, new concrete floor slab, a true Car enthusiast, Mechanics dream! The country style kitchen has white Shaker cabinetry, Solid surface countertops, upgraded appliances, Island with seating and back door to driveway and yard. All 3 baths complete remodels. One bedroom has washer & dryer connections if you want to add appliances for 1st floor laundry. Finished basement with 4th bed. & office, washer/dryer & storage. Property is just shy of 1/2 acre! High efficiency furnace/AC, ducts' 2012. Water heater 2015; gutter guards 2023. Huge concrete driveway! Full feature sheet in home.
Location
State IL
County Cook
Area Bartlett
Rooms
Basement Full
Interior
Interior Features Hardwood Floors, Wood Laminate Floors
Heating Natural Gas, Forced Air
Cooling Central Air
Equipment Humidifier, CO Detectors
Fireplace N
Appliance Range, Microwave, Dishwasher, Refrigerator, Washer, Dryer
Exterior
Parking Features Detached
Garage Spaces 4.0
Building
Sewer Public Sewer
Water Lake Michigan
New Construction false
Schools
Elementary Schools Bartlett Elementary School
Middle Schools Eastview Middle School
High Schools South Elgin High School
School District 46 , 46, 46
Others
HOA Fee Include None
Ownership Fee Simple
Special Listing Condition None
Read Less
Want to know what your home might be worth? Contact us for a FREE valuation!

Our team is ready to help you sell your home for the highest possible price ASAP

© 2024 Listings courtesy of MRED as distributed by MLS GRID. All Rights Reserved.
Bought with Scot Craig • Gambino Realtors Home Builders

GET MORE INFORMATION





