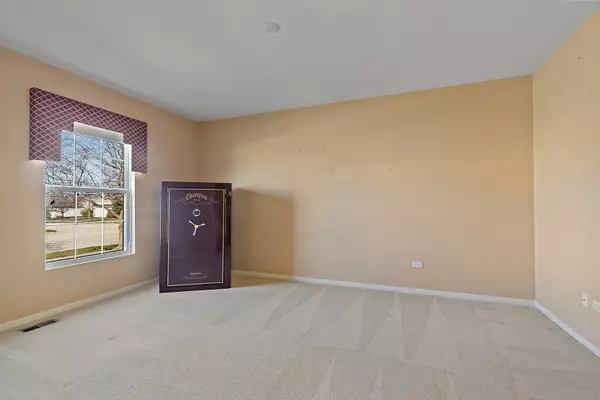$525,000
$519,000
1.2%For more information regarding the value of a property, please contact us for a free consultation.
13898 Westmore RD Huntley, IL 60142
3 Beds
2 Baths
2,639 SqFt
Key Details
Sold Price $525,000
Property Type Single Family Home
Sub Type Detached Single
Listing Status Sold
Purchase Type For Sale
Square Footage 2,639 sqft
Price per Sqft $198
Subdivision Del Webb Sun City
MLS Listing ID 12009864
Sold Date 04/23/24
Style Ranch
Bedrooms 3
Full Baths 2
HOA Fees $147/mo
Year Built 2005
Tax Year 2022
Lot Size 8,450 Sqft
Lot Dimensions 8464
Property Description
Welcome home to this highly sought after DEARBORN MODEL on a spacious corner lot! As you pull up to this beautiful home you will notice the beautiful brickwork escorting you to the front porch. You will be greeted upon entering with gorgeous hardwood Cherry floors and a view of the open floor plan. The great room features a cozy gas fireplace with mantle, and opens to the spacious kitchen with eat in area and sunroom. Under cabinet lighting, pull out shelves, and a elegant butlers pantry add such a wonderful addition and flows right into the laundry room of your dreams. With loads of cabinets and counter space, and the ever useful utility sink, this room will be your go to for storage, just off the garage. Motion sensor lights, and a security system with to protect against break ins and fire. Charming French doors lead you to the private den. The first hallway off the den leads you to your 2nd (freshly painted) and 3rd bedroom, with a beautifully updated full bath. Large coat closet! Master suite will bring you solace and gorgeous bathroom with whirlpool tub and separate shower. Lovely window shades throughout this home! Huge full basement w/rough in plumbing is ready to be finished. Don't miss the garage or extended backyard patio! So much to love about this home, see it today!
Location
State IL
County Mchenry
Area Huntley
Rooms
Basement Full
Interior
Interior Features Hardwood Floors, Walk-In Closet(s), Ceiling - 10 Foot, Open Floorplan, Some Carpeting, Drapes/Blinds
Heating Natural Gas, Forced Air
Cooling Central Air
Fireplaces Number 1
Fireplace Y
Appliance Range, Microwave, Dishwasher, Refrigerator, Washer, Dryer
Laundry Sink
Exterior
Exterior Feature Patio
Parking Features Attached
Garage Spaces 2.0
Community Features Clubhouse, Pool, Tennis Court(s), Sidewalks, Street Lights
Roof Type Asphalt
Building
Lot Description Corner Lot
Sewer Public Sewer
Water Public
New Construction false
Schools
School District 158 , 158, 158
Others
HOA Fee Include Clubhouse,Exercise Facilities,Pool,Scavenger
Ownership Fee Simple w/ HO Assn.
Special Listing Condition None
Read Less
Want to know what your home might be worth? Contact us for a FREE valuation!

Our team is ready to help you sell your home for the highest possible price ASAP

© 2024 Listings courtesy of MRED as distributed by MLS GRID. All Rights Reserved.
Bought with Lori Knepper • Jasco Realty, Inc

GET MORE INFORMATION





