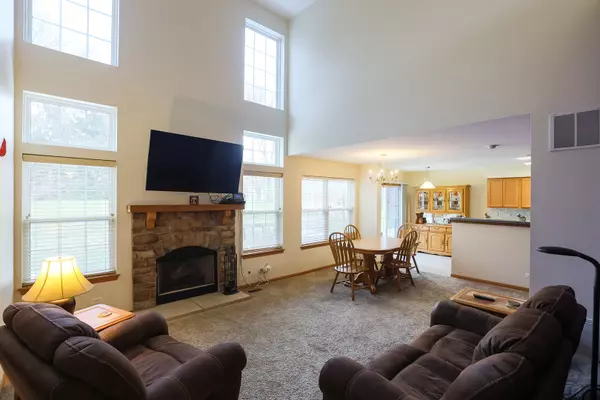$251,000
$254,900
1.5%For more information regarding the value of a property, please contact us for a free consultation.
544 Lancaster DR Pingree Grove, IL 60140
2 Beds
2.5 Baths
1,518 SqFt
Key Details
Sold Price $251,000
Property Type Townhouse
Sub Type Townhouse-2 Story
Listing Status Sold
Purchase Type For Sale
Square Footage 1,518 sqft
Price per Sqft $165
Subdivision Cambridge Lakes
MLS Listing ID 11969680
Sold Date 04/23/24
Bedrooms 2
Full Baths 2
Half Baths 1
HOA Fees $278/mo
Rental Info Yes
Year Built 2006
Annual Tax Amount $5,380
Tax Year 2022
Lot Dimensions 1742
Property Description
BEAUTIFUL CAMBRIDGE LAKES TOWNHOME BACKING TO TALL BERM AND TREES~OPEN "BUTTERFIELD" FLOOR PLAN~2 BEDROOMS PLUS A LOFT (CAN BE 3RD BEDROOM), 2 1/2 BATHS, AND 2 CAR GARAGE~LIVING ROOM FEATURES VAULTED CEILING, FIREPLACE, AND FAN~ALL APPLIANCES INCLUDED W NEW BLACK STAINLESS STEEL DISHWASHER~PRIMARY SUITE INCLUDES FRENCH DOORS, WALK-IN CLOSET, LINEN CLOSET, SHOWER, VANITY & CEILING FAN~COMFORT HEIGHT COMMODES~2ND FLOOR LAUNDRY WITH NEWER WASHER AND DRYER~HVAC 3 YR~WATER HEATER SEPT 2023~ALL NEW SCREENS~2 CAR GARAGE HAS STORAGE RACKS~PATIO~FANTASTIC CAMBRIDGE LAKES SUBDIVISION HAS PLAYGROUNDS, ACTIVITIES FOR ALL AGES AT THE CLUBHOUSE, OUTDOOR POOL, BIKING & WALKING PATHS!
Location
State IL
County Kane
Area Hampshire / Pingree Grove
Rooms
Basement None
Interior
Interior Features Vaulted/Cathedral Ceilings, Second Floor Laundry, Walk-In Closet(s)
Heating Natural Gas
Cooling Central Air
Fireplaces Number 1
Fireplaces Type Wood Burning, Gas Starter
Equipment Humidifier, TV-Cable, Security System, CO Detectors, Ceiling Fan(s)
Fireplace Y
Appliance Range, Microwave, Dishwasher, Refrigerator, Washer, Dryer, Disposal
Exterior
Exterior Feature Patio
Garage Attached
Garage Spaces 2.0
Amenities Available Bike Room/Bike Trails, Exercise Room, On Site Manager/Engineer, Park, Party Room, Pool
Roof Type Asphalt
Building
Lot Description Common Grounds
Story 2
Sewer Public Sewer
Water Public
New Construction false
Schools
Elementary Schools Gary Wright Elementary School
Middle Schools Hampshire High School
High Schools Hampshire High School
School District 300 , 300, 300
Others
HOA Fee Include Insurance,Clubhouse,Exercise Facilities,Pool,Exterior Maintenance,Lawn Care,Snow Removal
Ownership Fee Simple w/ HO Assn.
Special Listing Condition None
Pets Description Cats OK, Dogs OK
Read Less
Want to know what your home might be worth? Contact us for a FREE valuation!

Our team is ready to help you sell your home for the highest possible price ASAP

© 2024 Listings courtesy of MRED as distributed by MLS GRID. All Rights Reserved.
Bought with Patrick Faye • Keller Williams Success Realty

GET MORE INFORMATION





