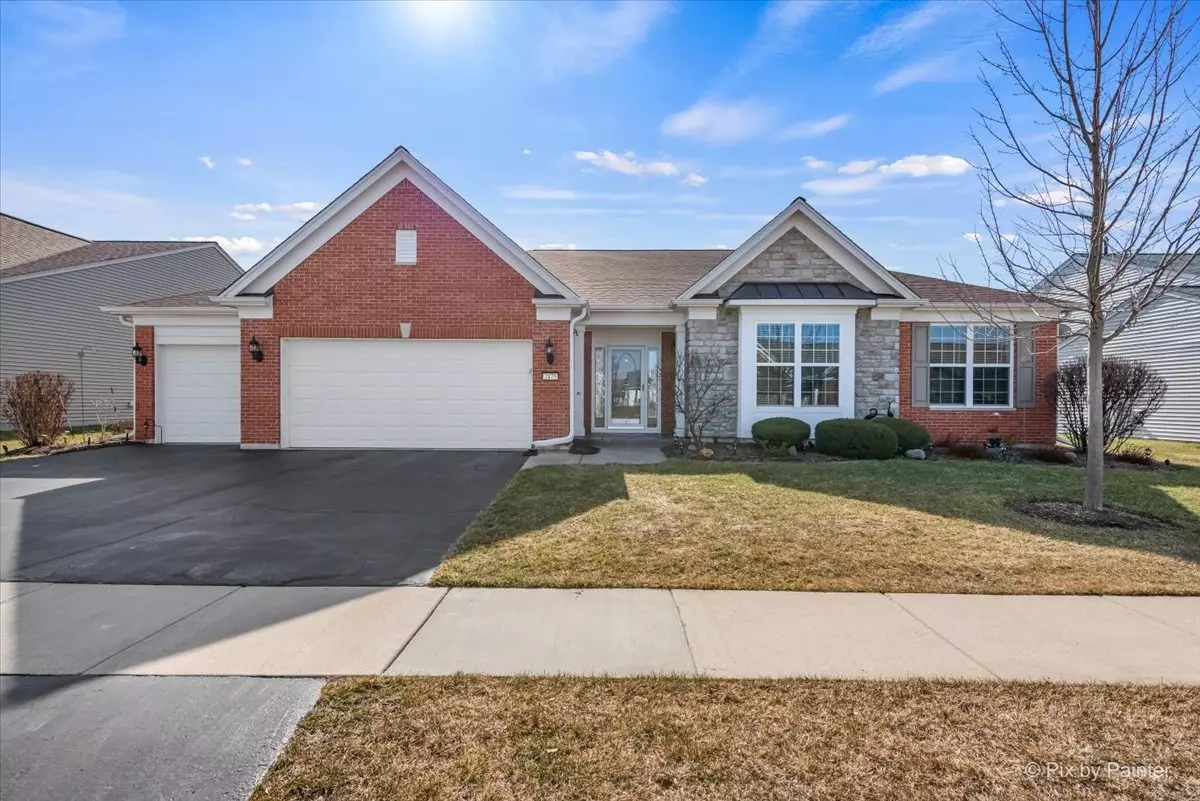$505,000
$517,900
2.5%For more information regarding the value of a property, please contact us for a free consultation.
2475 Vista TRL Elgin, IL 60124
3 Beds
2 Baths
2,445 SqFt
Key Details
Sold Price $505,000
Property Type Single Family Home
Sub Type Detached Single
Listing Status Sold
Purchase Type For Sale
Square Footage 2,445 sqft
Price per Sqft $206
Subdivision Edgewater By Del Webb
MLS Listing ID 11986805
Sold Date 04/22/24
Style Ranch
Bedrooms 3
Full Baths 2
HOA Fees $285/mo
Year Built 2008
Annual Tax Amount $9,649
Tax Year 2022
Lot Dimensions 80X121
Property Description
Welcome to this Gorgeous one owner home that has been meticulously maintained and is ready for it's new owners! Perfectly located in the Edgewater neighborhood by Del Webb, The Somerset II model is one of the most popular selling plans. Open and inviting with space in all the right places! As you enter your new home, you'll be greeted by an abundance of natural light that highlights the thoughtful design of this home. The attention to detail is evident throughout, with upgrades such as wainscoting and 9 foot ceilings, adding character and style to the living spaces. The main level boasts 3 generously sized bedrooms, a private office and 2 full bathrooms. The convenient split-floor plan provides both privacy and functionality. The master bedroom stands out with a spacious walk-in closet, crown molding and a full ensuite bathroom with a double vanity, large jacuzzi tub and separate shower. The heart of this home lies in its beautifully updated kitchen, a culinary haven featuring beautiful granite countertops, island, 42" maple cabinets, gorgeous backsplash, double oven, cooktop, wine fridge, dishwasher, butler's pantry, and large fridge & freezer. The open concept design seamlessly connects the kitchen to the living room & dining room making it an ideal space for entertaining guests. The laundry room is conveniently located on the main level which leads you to your 3 car attached finished garage with plenty of shelving for extra storage. Enjoy the sunsets on the extended patio with pergola and solar lighting in your private backyard. The beautiful Edgewater community of Del Webb presents an idyllic setting for those yearning for an active adult, resort-style living experience. This neighborhood is designed for low-maintenance living, providing its residents ample time to indulge in the array of activities and amenities available within the community. This is a must see!
Location
State IL
County Kane
Area Elgin
Rooms
Basement None
Interior
Interior Features First Floor Bedroom, First Floor Laundry, First Floor Full Bath, Built-in Features, Walk-In Closet(s), Open Floorplan, Special Millwork, Separate Dining Room
Heating Natural Gas, Forced Air
Cooling Central Air
Equipment CO Detectors, Ceiling Fan(s), Security Cameras, Water Heater-Gas
Fireplace N
Appliance Double Oven, Microwave, Dishwasher, High End Refrigerator, Freezer, Washer, Dryer, Disposal, Wine Refrigerator, Cooktop
Laundry Sink
Exterior
Exterior Feature Patio
Garage Attached
Garage Spaces 3.0
Community Features Clubhouse, Tennis Court(s), Lake, Gated, Sidewalks, Street Lights, Street Paved
Roof Type Asphalt
Building
Lot Description Landscaped
Sewer Public Sewer
Water Public
New Construction false
Schools
School District 46 , 46, 46
Others
HOA Fee Include Clubhouse,Lawn Care,Snow Removal
Ownership Fee Simple w/ HO Assn.
Special Listing Condition None
Read Less
Want to know what your home might be worth? Contact us for a FREE valuation!

Our team is ready to help you sell your home for the highest possible price ASAP

© 2024 Listings courtesy of MRED as distributed by MLS GRID. All Rights Reserved.
Bought with Catalina Cusimano • Huntley Realty LLC

GET MORE INFORMATION





