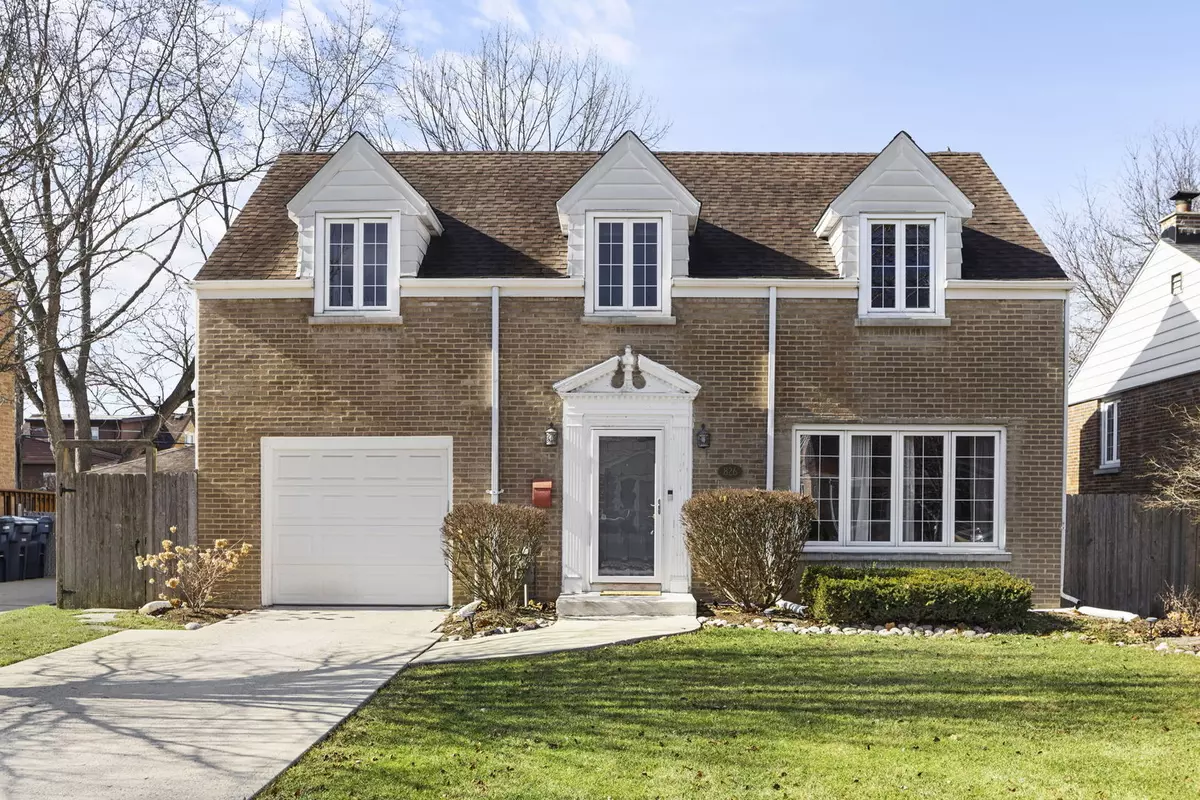$627,608
$625,000
0.4%For more information regarding the value of a property, please contact us for a free consultation.
826 Forest RD La Grange Park, IL 60526
3 Beds
3 Baths
6,272 Sqft Lot
Key Details
Sold Price $627,608
Property Type Single Family Home
Sub Type Detached Single
Listing Status Sold
Purchase Type For Sale
MLS Listing ID 11975175
Sold Date 04/19/24
Style Colonial
Bedrooms 3
Full Baths 2
Half Baths 2
Year Built 1957
Annual Tax Amount $8,278
Tax Year 2022
Lot Size 6,272 Sqft
Lot Dimensions 50 X 125
Property Description
Welcome to 826 Forest Road! This charming 3 bedroom with so much to offer, features a lovely main floor addition with vaulted ceilings and large windows overlooking the private backyard. The kitchen includes maple cabinetry, granite counters, stainless steel appliances and breakfast bar, which opens to the family room with a wood burning fireplace and built-in cabinetry. First floor also has a formal front living room and a dedicated dining room along with a half bathroom. All good sized bedrooms are located on the 2nd floor, Master bedroom features two closets and a 1/2 bathroom en-suite, with room to expand if desired. Hardwood floors are throughout the main and 2nd levels. Fully finished basement, with two recreation rooms including laundry and full bathroom. Fabulous outdoor entertaining space with deck perfect for grilling and hanging out along with a fenced-in, professionally landscaped yard with fire pit. Deep 1.5 car garage has enough room for your car AND your things! Close to all the amenities including shops, restaurants, the library, Robinhood & Memorial park, Metra train, and a half block from Forest Road Elementary school. Recent improvements include: Roof on the addition (2022), Bosch refrigerator (2020), 1/2 bath in master remodeled (2019), Full perma-sealed basement- 2 sump pumps w/ battery back-ups, window drains, and overhead sewers (2020). Truly a special home and not to be missed.
Location
State IL
County Cook
Area La Grange Park
Rooms
Basement Full
Interior
Interior Features Vaulted/Cathedral Ceilings, Hardwood Floors, Wood Laminate Floors, Built-in Features, Walk-In Closet(s), Drapes/Blinds, Granite Counters, Separate Dining Room
Heating Natural Gas, Forced Air, Radiant, Zoned
Cooling Central Air
Fireplaces Number 1
Fireplaces Type Wood Burning
Equipment Humidifier, TV-Cable, CO Detectors, Ceiling Fan(s), Sump Pump, Backup Sump Pump;
Fireplace Y
Appliance Double Oven, Microwave, Dishwasher, Refrigerator, Disposal
Laundry Sink
Exterior
Exterior Feature Deck, Storms/Screens, Fire Pit
Parking Features Attached
Garage Spaces 1.5
Community Features Park, Tennis Court(s), Curbs, Sidewalks, Street Lights, Street Paved
Roof Type Asphalt
Building
Lot Description Fenced Yard
Sewer Public Sewer
Water Lake Michigan
New Construction false
Schools
Elementary Schools Forest Road Elementary School
Middle Schools Park Junior High School
High Schools Lyons Twp High School
School District 102 , 102, 204
Others
HOA Fee Include None
Ownership Fee Simple
Special Listing Condition None
Read Less
Want to know what your home might be worth? Contact us for a FREE valuation!

Our team is ready to help you sell your home for the highest possible price ASAP

© 2024 Listings courtesy of MRED as distributed by MLS GRID. All Rights Reserved.
Bought with Daniel Close • Redfin Corporation

GET MORE INFORMATION





