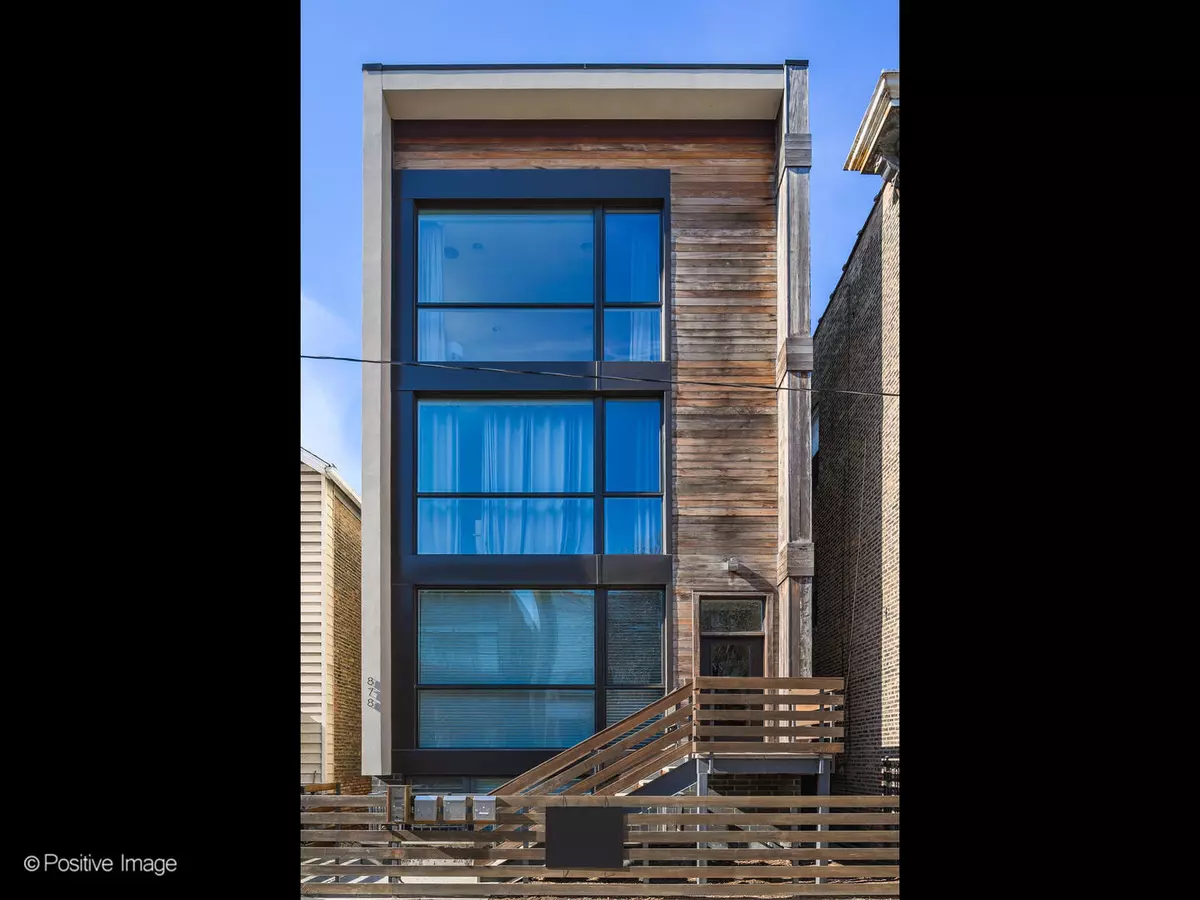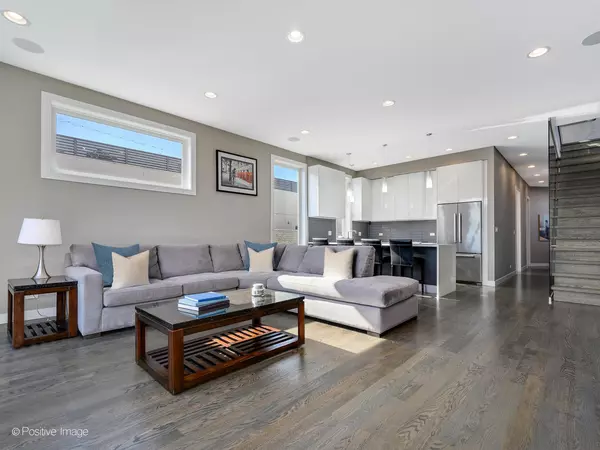$710,000
$719,000
1.3%For more information regarding the value of a property, please contact us for a free consultation.
878 N Marshfield AVE #3 Chicago, IL 60622
2 Beds
2 Baths
Key Details
Sold Price $710,000
Property Type Condo
Sub Type Condo
Listing Status Sold
Purchase Type For Sale
MLS Listing ID 11986386
Sold Date 04/19/24
Bedrooms 2
Full Baths 2
HOA Fees $243/mo
Year Built 2015
Annual Tax Amount $12,068
Tax Year 2022
Lot Dimensions COMMON
Property Description
Absolutely breathtaking 2bed + second floor den/office penthouse unit, showcasing impeccable finishes and a private roof deck. Step into the sun-soaked and spacious open living area, adorned with high ceilings, hardwood floors, and stunning oversized windows. The expansive room allows for versatile dining arrangements and seamlessly transitions into the chef's kitchen, featuring custom Unico White Gloss cabinetry, top-of-the-line Bosch Appliances, and a statement espresso eat-in island with waterfall quartz counters. The primary suite is a haven, offering a walk-in closet and a magnificent bathroom with a sizable steam shower, soaking tub, and heated floors. An additional spacious bedroom and full bathroom complete this level. Ascend to the upper floor for the ultimate entertainer's delight, featuring the large den/office/ family room space with a stunning fireplace and a beautifully integrated wet bar. This space opens up to the extraordinary private roof deck boasting panoramic city views. Enjoy the convenience of the amazing walkable location, steps to the Division blue line, Marianos and all the restaurants and shops on Division and Chicago. Garage parking is included!
Location
State IL
County Cook
Area Chi - West Town
Rooms
Basement None
Interior
Interior Features Bar-Wet, Hardwood Floors, Heated Floors, First Floor Laundry, First Floor Full Bath, Storage, Open Floorplan
Heating Natural Gas, Forced Air
Cooling Central Air
Fireplaces Number 1
Equipment Intercom, CO Detectors
Fireplace Y
Appliance Range, Microwave, Dishwasher, Refrigerator, Washer, Dryer, Disposal
Laundry In Unit
Exterior
Exterior Feature Deck
Parking Features Detached
Garage Spaces 1.0
Roof Type Rubber
Building
Lot Description Common Grounds
Story 3
Sewer Public Sewer
Water Lake Michigan
New Construction false
Schools
Elementary Schools Talcott Elementary School
School District 299 , 299, 299
Others
HOA Fee Include Water,Insurance,Scavenger
Ownership Condo
Special Listing Condition List Broker Must Accompany
Pets Allowed Cats OK, Dogs OK
Read Less
Want to know what your home might be worth? Contact us for a FREE valuation!

Our team is ready to help you sell your home for the highest possible price ASAP

© 2024 Listings courtesy of MRED as distributed by MLS GRID. All Rights Reserved.
Bought with Davia Lipscher • @properties Christie's International Real Estate

GET MORE INFORMATION





