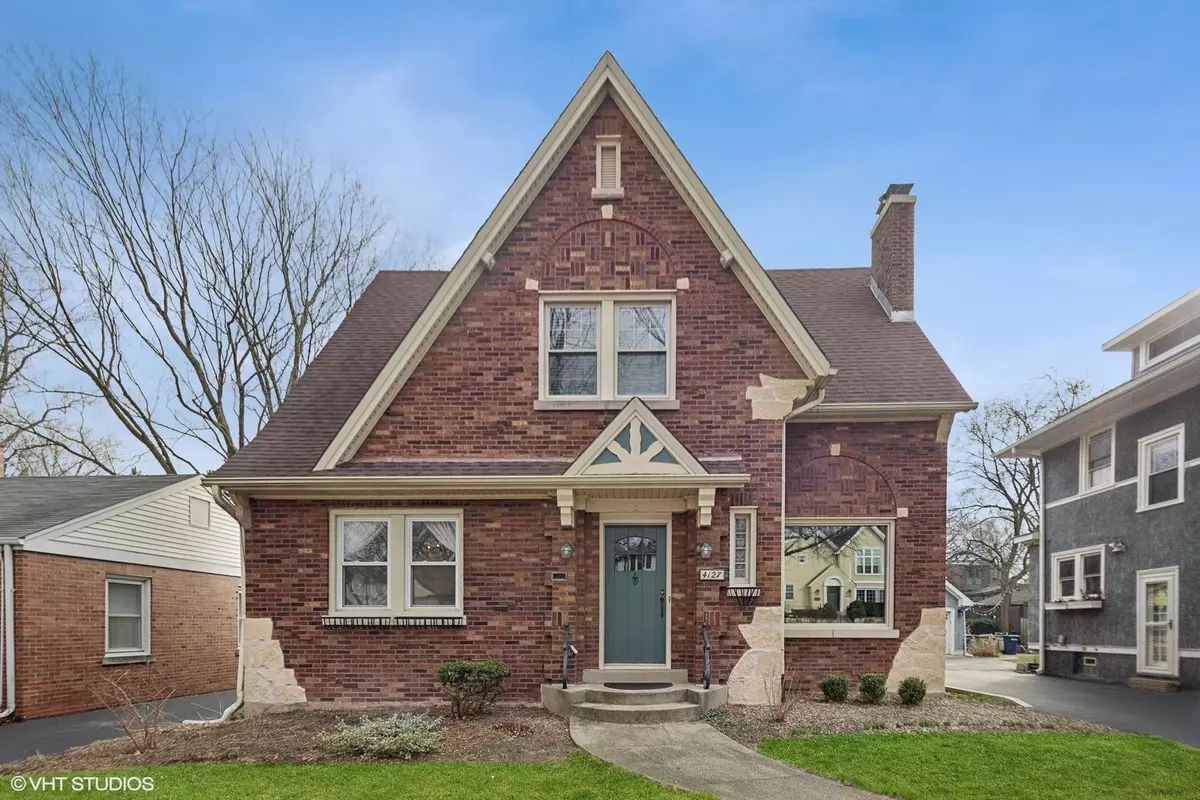$600,000
$574,900
4.4%For more information regarding the value of a property, please contact us for a free consultation.
4127 Wolf RD Western Springs, IL 60558
3 Beds
3 Baths
1,812 SqFt
Key Details
Sold Price $600,000
Property Type Single Family Home
Sub Type Detached Single
Listing Status Sold
Purchase Type For Sale
Square Footage 1,812 sqft
Price per Sqft $331
Subdivision Field Park
MLS Listing ID 11989718
Sold Date 04/19/24
Style Tudor
Bedrooms 3
Full Baths 3
Year Built 1931
Tax Year 2022
Lot Dimensions 50 X 131
Property Sub-Type Detached Single
Property Description
Magnificent Tudor home that is blocks from Field Park Elementary and McClure Jr. High! This 3 bed, 3 bath home blends historic charm with modern updates. A classic wood-burning fireplace centers the living room, with a large picture window allowing in plenty of sunlight. The adjacent dining room has enough space for a large table and can display your dinnerware in the original china cabinet. The kitchen has white cabinets, breakfast space and a view of the backyard. Period correct tile work graces the full bath on the main level. The den makes for a convenient home office or playroom. The enclosed porch serves as the perfect mudroom. The second level offers three bedrooms, which are of generous size with original hardwood floors and another full bathroom. The basement is accentuated by a large family room that could be further divided into smaller spaces if needed. Great for guests who have access to the third full-bathroom.
Location
State IL
County Cook
Area Western Springs
Rooms
Basement Full
Interior
Interior Features Hardwood Floors, First Floor Full Bath, Built-in Features
Heating Natural Gas
Cooling Central Air
Fireplaces Number 1
Fireplaces Type Wood Burning
Fireplace Y
Appliance Double Oven, Dishwasher, Refrigerator, Cooktop
Laundry Electric Dryer Hookup, Sink
Exterior
Exterior Feature Patio
Parking Features Detached
Garage Spaces 2.0
Community Features Sidewalks, Street Lights, Street Paved
Roof Type Asphalt
Building
Sewer Public Sewer
Water Public
New Construction false
Schools
Elementary Schools Field Park Elementary School
Middle Schools Mcclure Junior High School
High Schools Lyons Twp High School
School District 101 , 101, 204
Others
HOA Fee Include None
Ownership Fee Simple
Special Listing Condition None
Read Less
Want to know what your home might be worth? Contact us for a FREE valuation!

Our team is ready to help you sell your home for the highest possible price ASAP

© 2025 Listings courtesy of MRED as distributed by MLS GRID. All Rights Reserved.
Bought with Daniel Close • Redfin Corporation
GET MORE INFORMATION





