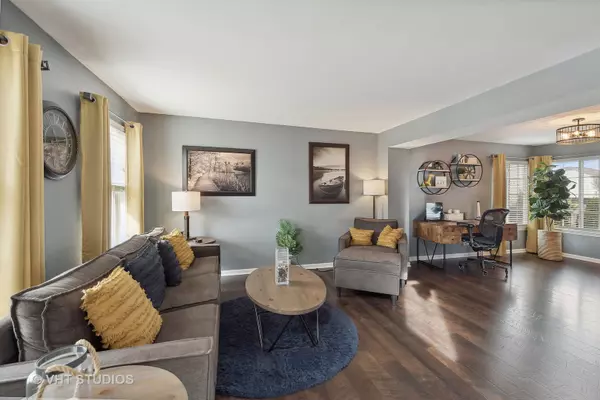$420,000
$410,000
2.4%For more information regarding the value of a property, please contact us for a free consultation.
1894 Lake Bluff LN Pingree Grove, IL 60140
4 Beds
2.5 Baths
2,212 SqFt
Key Details
Sold Price $420,000
Property Type Single Family Home
Sub Type Detached Single
Listing Status Sold
Purchase Type For Sale
Square Footage 2,212 sqft
Price per Sqft $189
Subdivision Cambridge Lakes
MLS Listing ID 11986952
Sold Date 04/19/24
Style Contemporary
Bedrooms 4
Full Baths 2
Half Baths 1
HOA Fees $83/mo
Year Built 2007
Annual Tax Amount $9,000
Tax Year 2022
Lot Dimensions 20X53X69X44X113X76X48X119
Property Sub-Type Detached Single
Property Description
Multiple offers have been received, calling for Highest and Final, Sunday 3/10/24 7PM. No Love letters and No escalation clauses accepted! This 4 bedroom, 2.1 bath home is available for immediate occupancy, eliminating the need to wait for new construction. The house features modern colors, newer Pergo Wood plank flooring. An upgraded kitchen with appliances installed 2017. Quartz counter tops, backsplash 4/2021. Additionally, the full basement is three-quarters finished, providing ample space for entertaining. The large, fenced yard an above ground pool, and newly placed stones installed 5/2023. Paver patio and walkway installed 2021. Poles sitting in Planters with string lights making for a special and tidy yard appearance. Brand new HVAC as of 8/23! New roof and downspouts as of 9/2020. Located in a desirable neighborhood with nearby schools and a recreation center, don't hesitate to schedule a viewing of this delightful home today and make it your own. There are 2 SSA"s: SSA #4 & #7. SSA #4 will end after year 2025. SSA #7 will be paid off in 2034. These SSA's are in the tax bill.
Location
State IL
County Kane
Area Hampshire / Pingree Grove
Rooms
Basement Full
Interior
Interior Features Wood Laminate Floors, First Floor Laundry, Walk-In Closet(s)
Heating Natural Gas, Forced Air
Cooling Central Air
Fireplaces Number 1
Fireplaces Type Electric
Equipment Humidifier, CO Detectors, Ceiling Fan(s), Sump Pump
Fireplace Y
Appliance Range, Microwave, Dishwasher, High End Refrigerator, Washer, Dryer, Disposal
Laundry In Unit
Exterior
Exterior Feature Patio, Brick Paver Patio, Above Ground Pool, Storms/Screens
Parking Features Attached
Garage Spaces 2.0
Community Features Clubhouse, Park, Pool, Lake, Curbs, Sidewalks, Street Lights, Street Paved
Roof Type Asphalt
Building
Lot Description Fenced Yard
Sewer Public Sewer
Water Public
New Construction false
Schools
Elementary Schools Gary Wright Elementary School
Middle Schools Hampshire Middle School
High Schools Hampshire High School
School District 300 , 300, 300
Others
HOA Fee Include Clubhouse,Pool
Ownership Fee Simple
Special Listing Condition None
Read Less
Want to know what your home might be worth? Contact us for a FREE valuation!

Our team is ready to help you sell your home for the highest possible price ASAP

© 2025 Listings courtesy of MRED as distributed by MLS GRID. All Rights Reserved.
Bought with Jim Starwalt • Better Homes and Gardens Real Estate Star Homes
GET MORE INFORMATION





