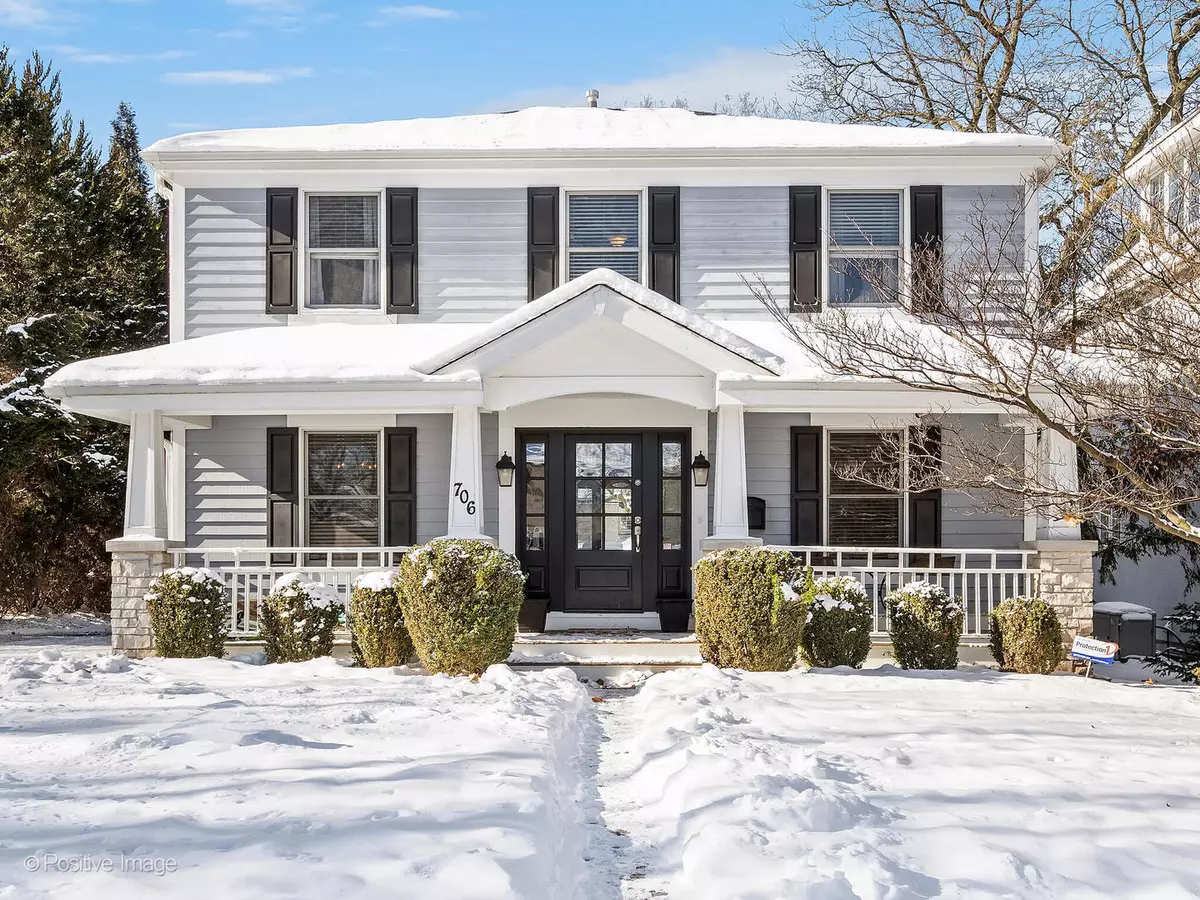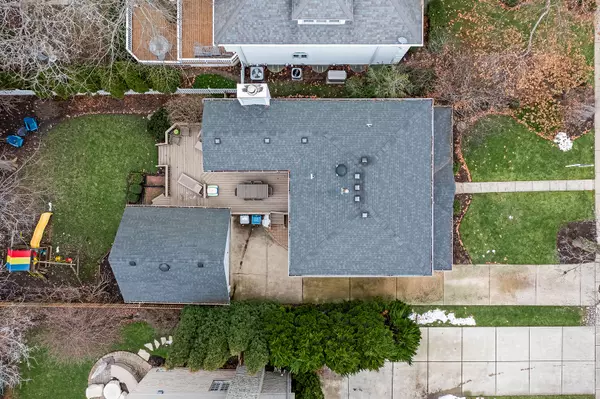$1,150,000
$1,150,000
For more information regarding the value of a property, please contact us for a free consultation.
706 S Thurlow ST Hinsdale, IL 60521
4 Beds
2.5 Baths
2,756 SqFt
Key Details
Sold Price $1,150,000
Property Type Single Family Home
Sub Type Detached Single
Listing Status Sold
Purchase Type For Sale
Square Footage 2,756 sqft
Price per Sqft $417
MLS Listing ID 11997580
Sold Date 04/15/24
Style Traditional
Bedrooms 4
Full Baths 2
Half Baths 1
Year Built 1950
Annual Tax Amount $11,492
Tax Year 2022
Lot Dimensions 50X125
Property Description
Dream Hinsdale location, just one block from Madison Elementary and Robbins Park, this timeless home has great flow and spacious rooms. Beautiful white kitchen boasts tons of storage and counter space, with a peninsula offering extra seating. Sunny breakfast room overlooks the fabulous yard, and opens to a spacious family room with cozy fireplace and walls of windows. The large formal dining room with wainscoting is perfect for entertaining. The front office / living room completes the first floor. The second floor has 4 bedrooms and 2 full baths. The primary suite is expansive with vaulted ceilings, lots of closet space, and a very large primary bathroom with dual vanities, jacuzzi tub and walk-in shower. In the basement there is a large recreation room, and a separate office area. Detached 2-car garage. Beautifully landscaped, fenced yard with two sliding glass doors and two decks with a playground (included!) Short walk to schools, pool, train and town. Popular 2x Blue Ribbon Award Winning Madison Elementary, Hinsdale Middle School, nationally acclaimed Hinsdale Central. Picture perfect in every way. This one will feel like home!
Location
State IL
County Dupage
Area Hinsdale
Rooms
Basement Full
Interior
Interior Features Hardwood Floors
Heating Natural Gas, Forced Air
Cooling Central Air
Fireplaces Number 1
Fireplaces Type Gas Log, Gas Starter
Equipment Ceiling Fan(s), Sump Pump
Fireplace Y
Appliance Range, Microwave, Dishwasher, Refrigerator, Freezer, Washer, Dryer, Disposal, Stainless Steel Appliance(s)
Exterior
Exterior Feature Deck, Porch
Parking Features Detached
Garage Spaces 2.0
Community Features Park, Pool
Roof Type Asphalt
Building
Lot Description Fenced Yard
Sewer Public Sewer
Water Lake Michigan
New Construction false
Schools
Elementary Schools Madison Elementary School
Middle Schools Hinsdale Middle School
High Schools Hinsdale Central High School
School District 181 , 181, 86
Others
HOA Fee Include None
Ownership Fee Simple
Special Listing Condition None
Read Less
Want to know what your home might be worth? Contact us for a FREE valuation!

Our team is ready to help you sell your home for the highest possible price ASAP

© 2024 Listings courtesy of MRED as distributed by MLS GRID. All Rights Reserved.
Bought with Ashley Cox • Compass

GET MORE INFORMATION





