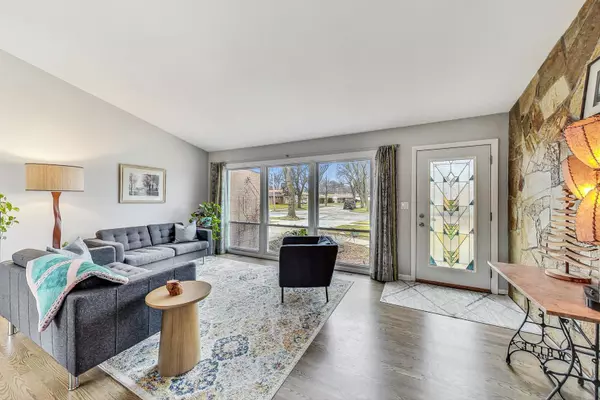$500,000
$474,500
5.4%For more information regarding the value of a property, please contact us for a free consultation.
900 S Tower DR Mount Prospect, IL 60056
3 Beds
2 Baths
1,903 SqFt
Key Details
Sold Price $500,000
Property Type Single Family Home
Sub Type Detached Single
Listing Status Sold
Purchase Type For Sale
Square Footage 1,903 sqft
Price per Sqft $262
Subdivision Country Club Terrace
MLS Listing ID 11974390
Sold Date 04/11/24
Style Bi-Level
Bedrooms 3
Full Baths 2
Year Built 1958
Annual Tax Amount $8,458
Tax Year 2022
Lot Size 7,840 Sqft
Lot Dimensions 115X132X9X134
Property Description
Beautifully updated opened plan bi-level of 1,903 sq ft in Country Club Terrace subdivision. In 1998 current sellers wanted a ranch... until they walked through this front door. Vaulted ceilings in living room and separate dining room - all sun drenched by oversized new front window/front door and oversized slider doors in dining room off kitchen area to sprawling Trex deck (25'x12'). Enjoy handy first floor den off dining/kitchen area and quick access to attached garage. List of updates includes complete new 2021 kitchen (wall removed too) - new soft close cabinets, Quartz countertops including waterfall peninsula, stainless steel appliances, new hardwood flooring and lighting. Both full bathrooms are completely remodeled down to the studs. Updated family room with luxury vinyl flooring and built-ins. In 2021 - refinished hardwood flooring throughout house, new copper piping, new 100AMP/CB panel and newer washer and gas dryer. Complete tear off roof replacement in 2021. Leafguard System oversized gutters/downspouts with some drainage pop-ups. Windows replaced in stages - last 10+ years. All replaced concrete driveway, garage floor, walks and even lower level stairs access from backyard. Home is located close to parks, shopping and much more. Easy access to Metra and downtown restaurants. Westbrook & Lions Park, Lincoln Middle and Prospect High School
Location
State IL
County Cook
Area Mount Prospect
Rooms
Basement Partial
Interior
Interior Features Vaulted/Cathedral Ceilings, Hardwood Floors, Built-in Features, Open Floorplan, Replacement Windows
Heating Natural Gas, Forced Air
Cooling Central Air
Equipment Humidifier, TV-Cable, Ceiling Fan(s), Fan-Attic Exhaust, Water Heater-Gas
Fireplace N
Appliance Range, Microwave, Dishwasher, Refrigerator, Washer, Dryer, Stainless Steel Appliance(s), Gas Oven
Laundry Gas Dryer Hookup, Sink
Exterior
Exterior Feature Deck
Parking Features Attached
Garage Spaces 1.0
Community Features Park, Tennis Court(s), Curbs, Sidewalks, Street Lights, Street Paved
Roof Type Asphalt
Building
Lot Description Fenced Yard, Irregular Lot, Landscaped
Sewer Public Sewer
Water Lake Michigan
New Construction false
Schools
Elementary Schools Lions Park Elementary School
Middle Schools Lincoln Junior High School
High Schools Prospect High School
School District 57 , 57, 214
Others
HOA Fee Include None
Ownership Fee Simple
Special Listing Condition None
Read Less
Want to know what your home might be worth? Contact us for a FREE valuation!

Our team is ready to help you sell your home for the highest possible price ASAP

© 2024 Listings courtesy of MRED as distributed by MLS GRID. All Rights Reserved.
Bought with James Buczynski • Compass

GET MORE INFORMATION





