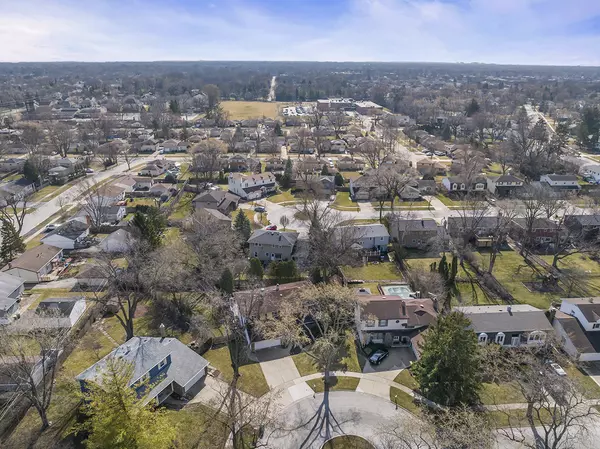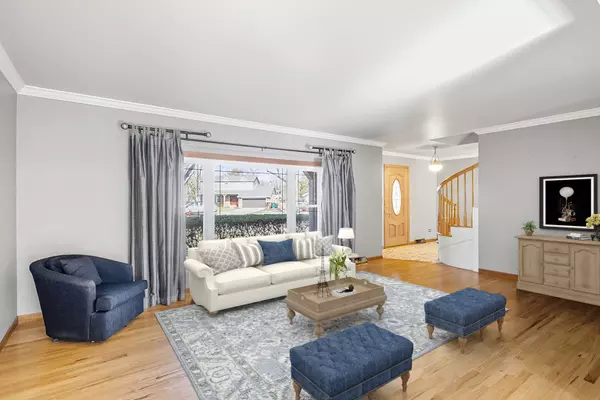$440,000
$425,000
3.5%For more information regarding the value of a property, please contact us for a free consultation.
489 Trinity CT Buffalo Grove, IL 60089
4 Beds
2.5 Baths
2,344 SqFt
Key Details
Sold Price $440,000
Property Type Single Family Home
Sub Type Detached Single
Listing Status Sold
Purchase Type For Sale
Square Footage 2,344 sqft
Price per Sqft $187
Subdivision Cambridge Of Buffalo Grove
MLS Listing ID 11990373
Sold Date 04/08/24
Style Colonial
Bedrooms 4
Full Baths 2
Half Baths 1
Year Built 1968
Annual Tax Amount $8,034
Tax Year 2022
Lot Size 7,927 Sqft
Lot Dimensions 102 X 50 X 149 X 157
Property Description
*Location *Size *Value! Quiet cul-de-sac location in a fabulous neighborhood welcomes you home. Estate sale of original owners well maintained home. Now it's time for you to bring your tool belt and HGTV decorating ideas to make this home your own! Large floor plan with beautiful oak hardwood floors in the living room, dining room, kitchen, breakfast room, and first floor family room. Convenient first floor guest bath. Oak rail, stairs, and upstairs landing, with oak floors in all the bedrooms too! Huge master bedroom suite provides sitting room space, and a private bath. Spacious secondary bedrooms all have ceiling fans and easy access to the hall bath. Downstairs the basement has a large rec room and plenty of storage. Sliding glass door from the breakfast room to the large deck and big fenced yard-great for family fun and BBQ's! Storage shed in yard too. Front porch, concrete driveway and a big two-car garage. Estate sale, home sold "as-is". Updated windows, newer furnace and AC.
Location
State IL
County Cook
Area Buffalo Grove
Rooms
Basement Partial
Interior
Interior Features Hardwood Floors
Heating Forced Air
Cooling Central Air
Fireplaces Number 1
Fireplaces Type Wood Burning
Equipment Humidifier, Ceiling Fan(s), Sump Pump
Fireplace Y
Appliance Dishwasher, Refrigerator, Washer, Dryer, Cooktop, Built-In Oven, Range Hood
Laundry Sink
Exterior
Exterior Feature Deck
Parking Features Attached
Garage Spaces 2.0
Community Features Curbs, Sidewalks, Street Lights
Roof Type Asphalt
Building
Lot Description Cul-De-Sac, Fenced Yard
Sewer Public Sewer
Water Public
New Construction false
Schools
Elementary Schools Booth Tarkington Elementary Scho
Middle Schools Jack London Middle School
High Schools Wheeling High School
School District 21 , 21, 214
Others
HOA Fee Include None
Ownership Fee Simple
Special Listing Condition None
Read Less
Want to know what your home might be worth? Contact us for a FREE valuation!

Our team is ready to help you sell your home for the highest possible price ASAP

© 2024 Listings courtesy of MRED as distributed by MLS GRID. All Rights Reserved.
Bought with Aneta Jop • Exit Realty Redefined

GET MORE INFORMATION





