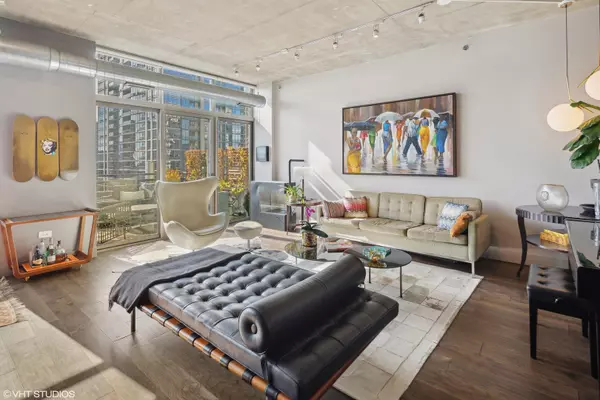$800,000
$775,000
3.2%For more information regarding the value of a property, please contact us for a free consultation.
125 E 13th ST #1410 Chicago, IL 60605
3 Beds
2 Baths
2,000 SqFt
Key Details
Sold Price $800,000
Property Type Condo
Sub Type Condo
Listing Status Sold
Purchase Type For Sale
Square Footage 2,000 sqft
Price per Sqft $400
Subdivision Museum Park
MLS Listing ID 11962789
Sold Date 04/04/24
Bedrooms 3
Full Baths 2
HOA Fees $903/mo
Rental Info Yes
Year Built 2004
Annual Tax Amount $13,970
Tax Year 2022
Lot Dimensions COMMON
Property Sub-Type Condo
Property Description
Best views in the building! This sunny south-facing duplex penthouse offers 3 bedrooms, 2 baths, an office, 14' ceilings, and wood floors. Professionally designed interior features Italian light fixtures throughout, marble mosaic bathroom floors, and viking stovetop in quartz countertops. Relax or entertain on the first floor with an open floor plan and roomy balcony. Upstairs has a hall office with soaring gallery wall, second bedroom and laundry room. Continue to the primary suite where you'll find a true oasis, surrounded by floor to ceiling windows the large room offers an expansive walk-in closet as well as newly renovated spa bathroom with European shower, chromotherapy jacuzzi tub, double vanity, and Japanese smart toilet. Amenities include exercise room, secure package room, bike room, storage, and optional membership to Museum Park clubhouse and outdoor pool. Deeded parking space available for $35,000. Great location near Lake, Museum Campus, grocery stores, restaurants and more. Be sure to check out the 3D tour!
Location
State IL
County Cook
Area Chi - Near South Side
Rooms
Basement None
Interior
Interior Features Hardwood Floors, First Floor Bedroom, Second Floor Laundry, First Floor Full Bath, Laundry Hook-Up in Unit, Storage, Walk-In Closet(s), Open Floorplan, Some Window Treatment
Heating Natural Gas, Forced Air
Cooling Central Air
Fireplace N
Appliance Double Oven, Microwave, Dishwasher, Refrigerator, Washer, Dryer, Disposal, Stainless Steel Appliance(s), Built-In Oven, Range Hood, Gas Cooktop
Laundry Gas Dryer Hookup, In Unit
Exterior
Exterior Feature Balcony
Parking Features Attached
Garage Spaces 2.0
Amenities Available Bike Room/Bike Trails, Elevator(s), Exercise Room, Storage, On Site Manager/Engineer, Party Room, Pool, Receiving Room
Building
Story 15
Sewer Public Sewer
Water Lake Michigan, Public
New Construction false
Schools
Elementary Schools South Loop Elementary School
High Schools Phillips Academy High School
School District 299 , 299, 299
Others
HOA Fee Include Water,Gas,Parking,Insurance,Exercise Facilities,Exterior Maintenance,Lawn Care,Scavenger,Snow Removal
Ownership Condo
Special Listing Condition List Broker Must Accompany
Pets Allowed Cats OK, Dogs OK
Read Less
Want to know what your home might be worth? Contact us for a FREE valuation!

Our team is ready to help you sell your home for the highest possible price ASAP

© 2025 Listings courtesy of MRED as distributed by MLS GRID. All Rights Reserved.
Bought with Brian Murphy • Dream Town Real Estate
GET MORE INFORMATION





