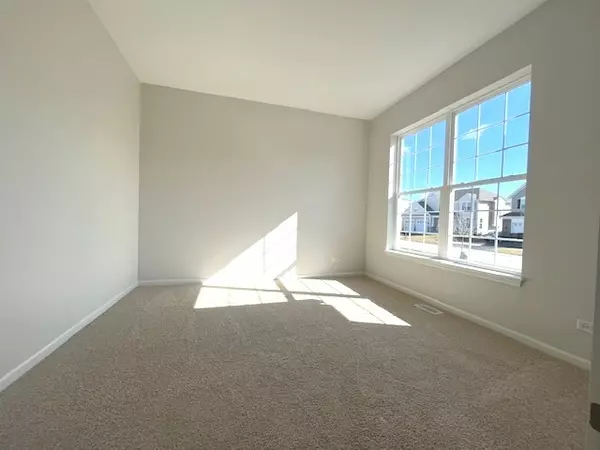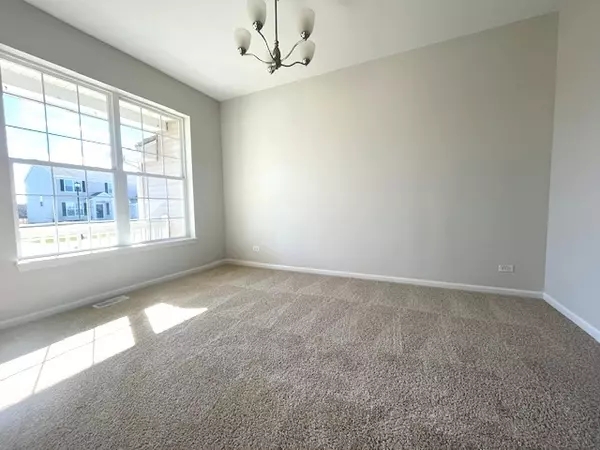$430,000
$439,900
2.3%For more information regarding the value of a property, please contact us for a free consultation.
879 Wildwood DR Pingree Grove, IL 60140
4 Beds
2.5 Baths
2,475 SqFt
Key Details
Sold Price $430,000
Property Type Single Family Home
Sub Type Detached Single
Listing Status Sold
Purchase Type For Sale
Square Footage 2,475 sqft
Price per Sqft $173
MLS Listing ID 12000629
Sold Date 04/05/24
Bedrooms 4
Full Baths 2
Half Baths 1
HOA Fees $83/mo
Year Built 2016
Annual Tax Amount $9,696
Tax Year 2022
Lot Dimensions 70X148
Property Description
Welcome to this spacious 4 bedroom, 2 and a half bath, 2-car garage with a full basement, that features an updated modern kitchen with beautiful hardwood floors, open floor plan to a large, vaulted living space, separate dining room and den, large master suite with private full double vanity bathroom with luxurious soaker tub and separate shower, fresh paint & carpet throughout entire house and updated light fixtures. The kitchen offers an island and an expansive breakfast bar with seating, new QUARTZ countertops, new stainless-steel appliances, spacious walk-in pantry and a large eat-in dining space, in addition to the separate dining room at the front of the home. A dream for a big family or someone who loves having many guests! Enjoy the fully fenced in yard located on a cul-de-sac in the highly desired community of Cambridge Lakes with wonderful amenities to offer-including a clubhouse, pools, parks, walking/running paths and much more! Don't miss your chance to come view this beautiful home today!
Location
State IL
County Kane
Area Hampshire / Pingree Grove
Rooms
Basement Full
Interior
Interior Features First Floor Laundry
Heating Natural Gas, Forced Air
Cooling Central Air
Fireplace N
Appliance Range, Microwave, Dishwasher, Stainless Steel Appliance(s)
Exterior
Garage Attached
Garage Spaces 2.0
Community Features Clubhouse, Park, Pool, Lake, Sidewalks
Roof Type Asphalt
Building
Lot Description Cul-De-Sac, Fenced Yard
Sewer Public Sewer
Water Public
New Construction false
Schools
Elementary Schools Gary Wright Elementary School
Middle Schools Hampshire Middle School
High Schools Hampshire High School
School District 300 , 300, 300
Others
HOA Fee Include Insurance,Clubhouse,Exercise Facilities,Pool,Other
Ownership Fee Simple w/ HO Assn.
Special Listing Condition None
Read Less
Want to know what your home might be worth? Contact us for a FREE valuation!

Our team is ready to help you sell your home for the highest possible price ASAP

© 2024 Listings courtesy of MRED as distributed by MLS GRID. All Rights Reserved.
Bought with Jose Hernandez • Realty Executives Advance

GET MORE INFORMATION





