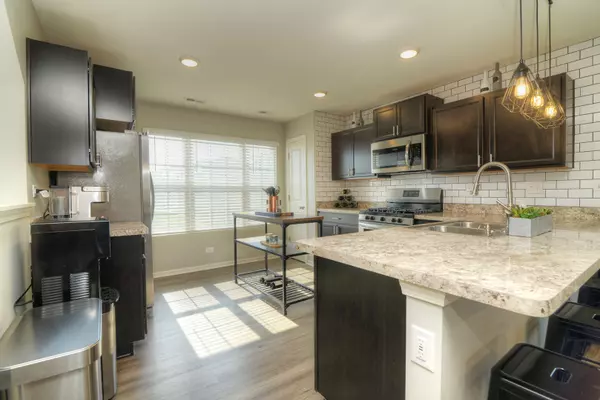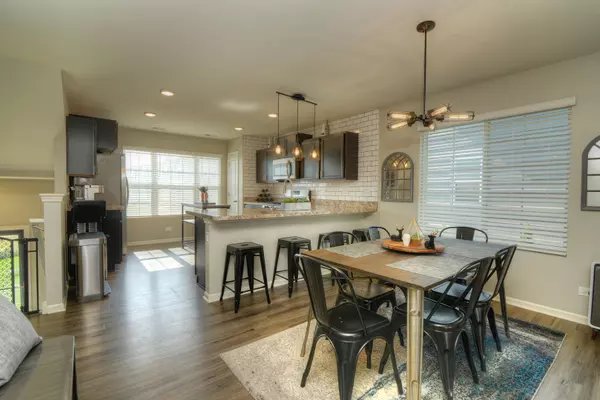$290,000
$299,900
3.3%For more information regarding the value of a property, please contact us for a free consultation.
2425 Bella DR Pingree Grove, IL 60140
3 Beds
2.5 Baths
1,756 SqFt
Key Details
Sold Price $290,000
Property Type Townhouse
Sub Type Townhouse-TriLevel
Listing Status Sold
Purchase Type For Sale
Square Footage 1,756 sqft
Price per Sqft $165
Subdivision Cambridge Lakes
MLS Listing ID 11900358
Sold Date 03/25/24
Bedrooms 3
Full Baths 2
Half Baths 1
HOA Fees $221/mo
Rental Info Yes
Year Built 2019
Annual Tax Amount $4,705
Tax Year 2022
Lot Dimensions 20 X 59
Property Description
This highly sought after Lincoln model overlooks a beautiful pond and shows just like a model. This stunning home is 5 years new and is loaded with updates - vinyl plank flooring throughout the main level of the home, updated light fixtures and much more. The kitchen boasts a beautiful subway tile backsplash and gorgeous espresso cabinets with brushed nickel hardware. The main floor powder room offers an updated lighting and vanity. Upstairs the 3 spacious bedrooms offer comfort, with the primary suite featuring an attached full bath and a sprawling walk-in closet equipped with a custom organizer system. The cozy basement boasts a spacious family room with direct access to the attached 2 car garage. Why buy new when you can purchase this home that shows just like a model?! Welcome home to Bella Drive.
Location
State IL
County Kane
Area Hampshire / Pingree Grove
Rooms
Basement English
Interior
Interior Features Wood Laminate Floors, Second Floor Laundry, Laundry Hook-Up in Unit, Storage, Walk-In Closet(s), Open Floorplan, Pantry
Heating Natural Gas, Forced Air
Cooling Central Air
Equipment Security System, CO Detectors, Ceiling Fan(s), Water Heater-Gas
Fireplace N
Appliance Range, Microwave, Dishwasher, Refrigerator, Washer, Dryer, Disposal, Stainless Steel Appliance(s), Gas Oven
Laundry Gas Dryer Hookup, In Unit, Laundry Closet
Exterior
Exterior Feature Balcony, End Unit
Garage Attached
Garage Spaces 2.0
Amenities Available Bike Room/Bike Trails, Exercise Room, Park, Party Room, Pool, Clubhouse, Water View
Roof Type Asphalt
Building
Story 3
Sewer Public Sewer
Water Public
New Construction false
Schools
Elementary Schools Gary Wright Elementary School
Middle Schools Hampshire Middle School
High Schools Hampshire High School
School District 300 , 300, 300
Others
HOA Fee Include Insurance,Clubhouse,Exercise Facilities,Pool,Exterior Maintenance,Lawn Care,Snow Removal
Ownership Fee Simple w/ HO Assn.
Special Listing Condition Home Warranty
Pets Description Cats OK, Dogs OK
Read Less
Want to know what your home might be worth? Contact us for a FREE valuation!

Our team is ready to help you sell your home for the highest possible price ASAP

© 2024 Listings courtesy of MRED as distributed by MLS GRID. All Rights Reserved.
Bought with Angelika Pashko • KOMAR

GET MORE INFORMATION





