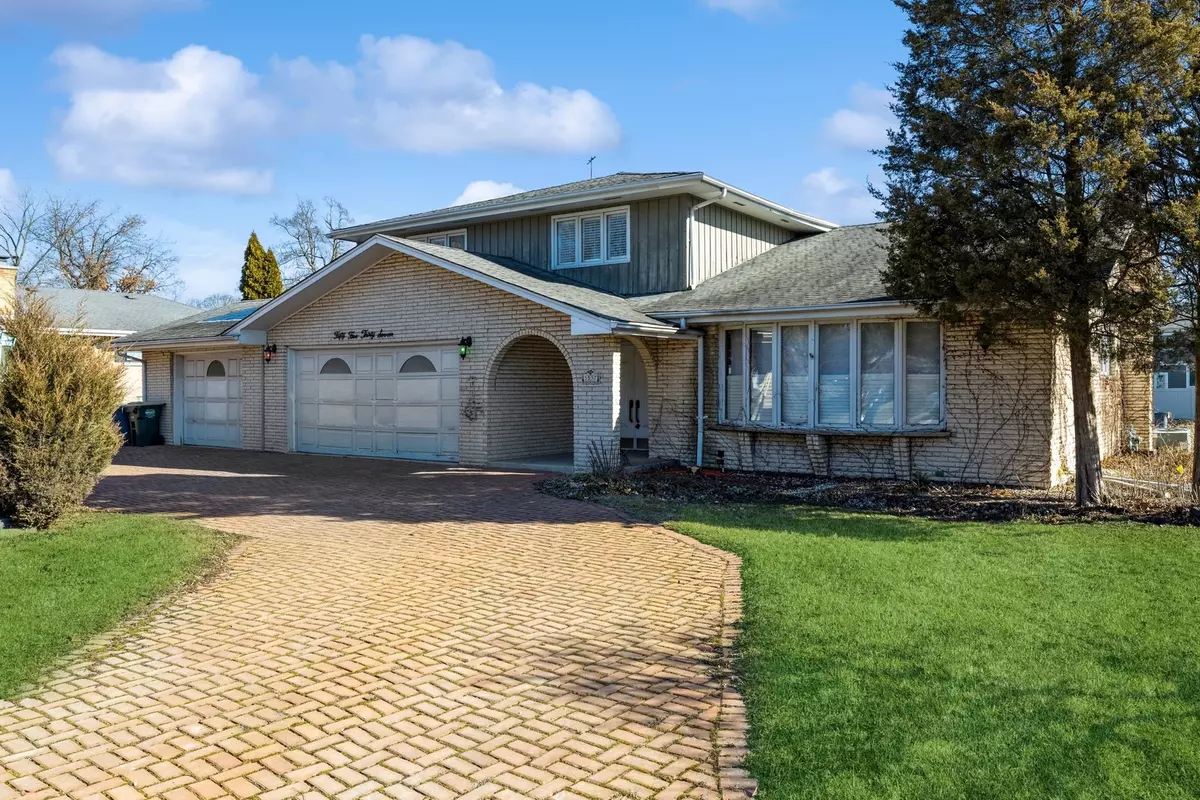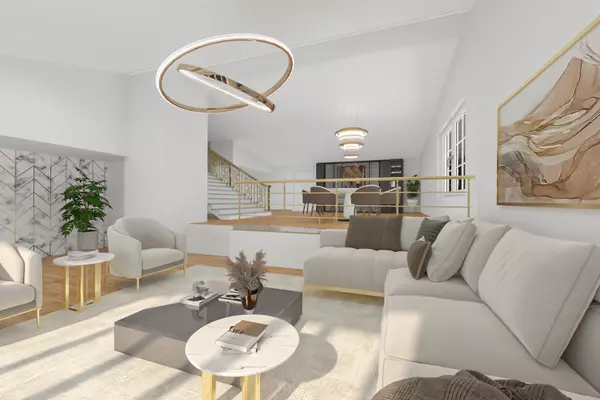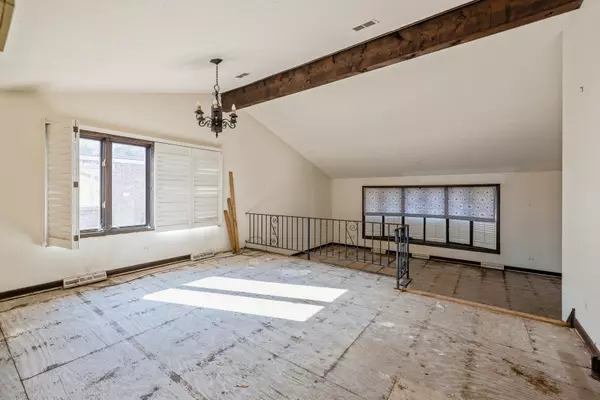$380,000
$399,000
4.8%For more information regarding the value of a property, please contact us for a free consultation.
5537 S Kensington AVE Countryside, IL 60525
4 Beds
3 Baths
2,460 SqFt
Key Details
Sold Price $380,000
Property Type Single Family Home
Sub Type Detached Single
Listing Status Sold
Purchase Type For Sale
Square Footage 2,460 sqft
Price per Sqft $154
MLS Listing ID 11980347
Sold Date 03/22/24
Bedrooms 4
Full Baths 3
Year Built 1976
Annual Tax Amount $2,945
Tax Year 2022
Lot Size 0.459 Acres
Lot Dimensions 199.3 X 99.8
Property Description
Nestled on a spacious 1/2-acre lot in the Lyons Township High School district, this large Forrester model offers an abundance of space and potential for someone willing to make this project house their home. With four generously sized bedrooms, three full bathrooms and a full unfinished basement, this home would be perfectly suited for families or those who enjoy hosting guests. The expansive yard provides a serene escape or the perfect canvas for an outdoor oasis. Upon entering, you'll find a layout that is both functional and inviting. Please look at the virtually staged pictures and see what could be done with this expansive home. Whether it's a fresh coat of paint, new flooring, or updated fixtures, each room presents an opportunity to inject your own style and preferences. The kitchen, acting as the heart of the home, offers ample space but could be transformed into a gourmet chef's dream with some renovation. Similarly, the bathrooms, while fully functional, present a blank slate for contemporary renovations that could enhance both aesthetics and value. The living areas, including a spacious living room and a separate dining area, are ideal for gatherings and family time, awaiting personal touches to elevate their comfort and appeal. One of the property's standout features is the 3-car garage, providing not only ample space for vehicles, but the bonus room behind the 3rd stall would be perfect for storage or a workshop for hobbies and projects. While the home certainly requires updates and personalization, its solid foundation and desirable layout make it a promising investment for those willing to put in the work. The expansive lot also offers endless possibilities for landscaping, a pool, or an outdoor living area, making it a unique opportunity to create your dream home in a desirable location. This home is being sold "As-Is".
Location
State IL
County Cook
Area Countryside
Rooms
Basement Full
Interior
Heating Natural Gas, Forced Air
Cooling Central Air
Fireplaces Number 1
Fireplaces Type Wood Burning
Fireplace Y
Appliance Double Oven, Microwave, Dishwasher, Refrigerator, Cooktop
Exterior
Exterior Feature Patio
Parking Features Attached
Garage Spaces 3.0
Building
Sewer Public Sewer
Water Public
New Construction false
Schools
Elementary Schools Ideal Elementary School
Middle Schools Wm F Gurrie Middle School
High Schools Lyons Twp High School
School District 105 , 105, 204
Others
HOA Fee Include None
Ownership Fee Simple
Special Listing Condition None
Read Less
Want to know what your home might be worth? Contact us for a FREE valuation!

Our team is ready to help you sell your home for the highest possible price ASAP

© 2024 Listings courtesy of MRED as distributed by MLS GRID. All Rights Reserved.
Bought with Ana Novakovic • Coldwell Banker Realty

GET MORE INFORMATION





