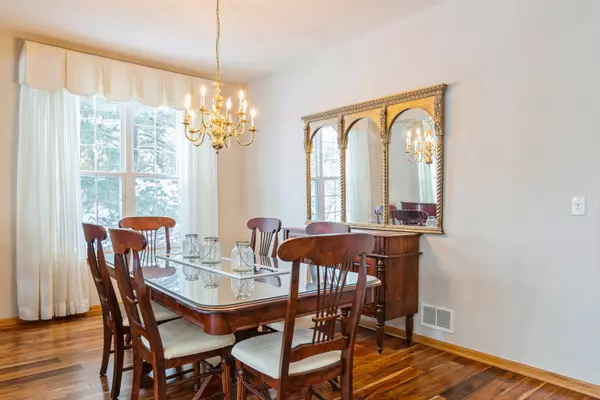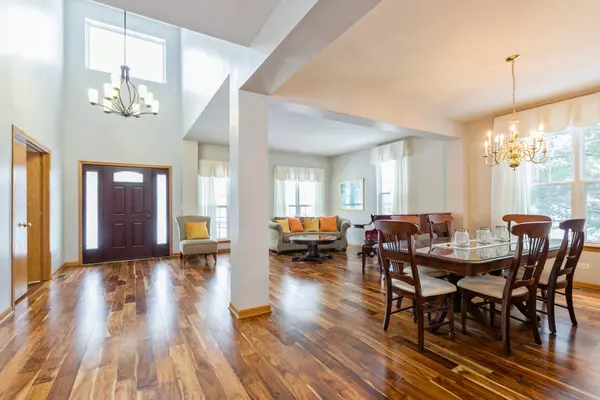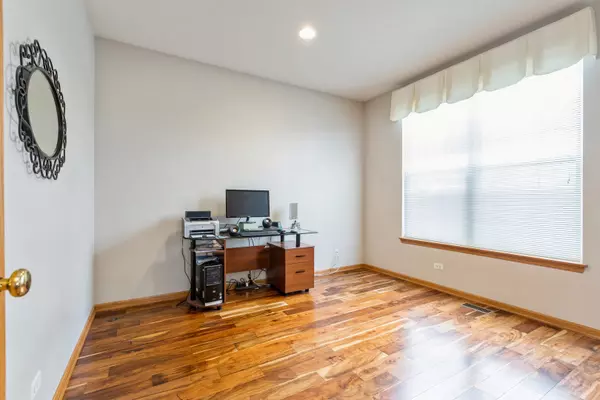$480,000
$489,900
2.0%For more information regarding the value of a property, please contact us for a free consultation.
358 Sterling CIR Cary, IL 60013
4 Beds
2.5 Baths
3,519 SqFt
Key Details
Sold Price $480,000
Property Type Single Family Home
Sub Type Detached Single
Listing Status Sold
Purchase Type For Sale
Square Footage 3,519 sqft
Price per Sqft $136
Subdivision Sterling Ridge
MLS Listing ID 11964068
Sold Date 03/21/24
Bedrooms 4
Full Baths 2
Half Baths 1
HOA Fees $57/ann
Year Built 2002
Annual Tax Amount $13,469
Tax Year 2022
Lot Size 0.280 Acres
Lot Dimensions 12353
Property Description
Welcome to this cherished original-owner home at 358 Sterling Circle, nestled in the coveted Sterling Ridge subdivision. This property is not just a house; it's a haven in the highly sought-after Cary Grove school districts. The unique appeal of this home starts with its premium lot, a rare find with no neighboring house to the rear. Spanning over 3,519 square feet of living space across two levels, this home presents a canvas of potential with an additional 1,000 +/-square feet in the unfinished basement. Imagine the possibilities to customize and expand! The residence features four generously sized bedrooms and two and a half bathrooms, including a master suite that promises a peaceful retreat, a vaulted ceiling, dual sinks and two walk-in closets. Built in 2002 and meticulously maintained, this property combines the charm of its era with the promise of modern living. The large front porch is a picturesque spot for summer evenings, while the backyard patio invites tranquil moments and outdoor enjoyment. The home's footprint extends across a spacious 12,353 square feet lot, accompanied by a practical three-car garage (707 sq ft) with tandem parking, cleverly designed to appear as a two-car garage from the exterior. The heart of this home is the ample eat-in kitchen, offering views of the backyard and seamlessly connecting to the large 2-story family room with loads of natural light - perfect for gatherings and everyday living. Notably, the home received a new roof & gutters in 2023 and also a newer hot water tank in 2021, ensuring peace of mind for the new owners. This is an opportunity to own a piece of Sterling Ridge, a home that offers a blend of location, space, and potential in one of Cary's most desirable neighborhoods. Don't miss the chance to make this your new address! Close to all school campuses, shopping and transportation including the Metra train.
Location
State IL
County Mchenry
Area Cary / Oakwood Hills / Trout Valley
Rooms
Basement Partial
Interior
Heating Natural Gas, Forced Air
Cooling Central Air
Fireplace N
Appliance Double Oven, Microwave, Dishwasher, Refrigerator, Washer, Dryer, Disposal
Exterior
Exterior Feature Patio
Parking Features Attached
Garage Spaces 3.0
Roof Type Asphalt
Building
Sewer Public Sewer
Water Public
New Construction false
Schools
Elementary Schools Deer Path Elementary School
Middle Schools Cary Junior High School
High Schools Cary-Grove Community High School
School District 26 , 26, 155
Others
HOA Fee Include Insurance
Ownership Fee Simple w/ HO Assn.
Special Listing Condition None
Read Less
Want to know what your home might be worth? Contact us for a FREE valuation!

Our team is ready to help you sell your home for the highest possible price ASAP

© 2024 Listings courtesy of MRED as distributed by MLS GRID. All Rights Reserved.
Bought with Gintana Albanese • Baird & Warner

GET MORE INFORMATION





