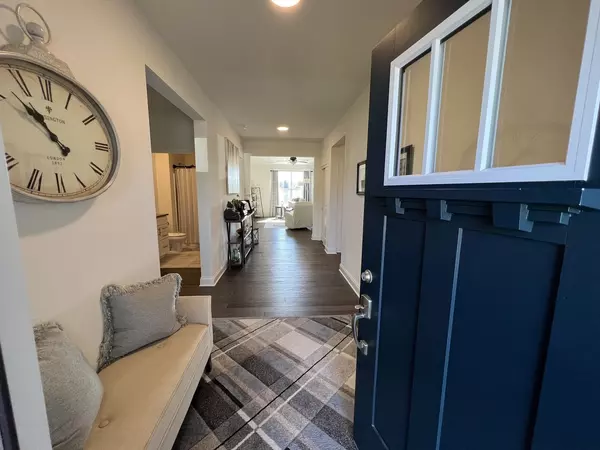$399,900
$399,900
For more information regarding the value of a property, please contact us for a free consultation.
8709 Sedge Meadow DR Wonder Lake, IL 60097
4 Beds
3 Baths
1,866 SqFt
Key Details
Sold Price $399,900
Property Type Single Family Home
Sub Type Detached Single
Listing Status Sold
Purchase Type For Sale
Square Footage 1,866 sqft
Price per Sqft $214
Subdivision Meadows Of West Bay
MLS Listing ID 11955541
Sold Date 03/20/24
Bedrooms 4
Full Baths 3
Year Built 2021
Annual Tax Amount $11,300
Tax Year 2022
Lot Size 0.276 Acres
Lot Dimensions 12027
Property Description
STUNNING RANCH home with a Modern OPEN FLOOR PLAN, 3+1 Bdrms., 3-CAR Garage, Beautifully Finished Basement, New patio, professional landscaping, and all the finer finishes. IT CHECKS ALL THE BOXES. Better than NEW, as literally everything is finished for you to SIMPLY MOVE IN. Nestled on a quiet street in Meadows of West Bay, a neighborhood with lake rights and a private gated boat launch, meandering walking paths and a park, offers an ideal lifestyle. Entertaining is a breeze with a generous kitchen that boasts white shaker cabinetry, sleek white quartz tops, an oversized island and eat in table area. All of this opens to a VAULTED family room, filled with abundant natural light and backyard views. Enjoy low maintenance, on-trend hardwood wide plank flooring and 10 ft. ceilings throughout main living areas. Retreat to the adjacent primary suite, with a large walk-in closet, organized with a California closet system, and a dream bath, with an oversized step-in shower and bench seat, dual, quartz top vanity and water closet. The 3rd bedroom is currently being used as an office, and has updated French Doors to add privacy. Step outdoors, to extended entertaining space with an amazing 16' x 36' stamped concrete patio, lush professional landscaping, walks that meander to front of house and a beautiful tree line on the property for privacy. Electric fence installed, but regular fences are allowed. The finished basement provides an add'l 1020 sq. ft. of attractive living space, with a generous rec room, 16 x 14 bedroom w/ large closets, a beautiful full bath, and fitness area. FAR TOO MANY updates to list here (see full list in add'l docs in MLS). Buyer will enjoy a transferrable structure warranty for remainder of 10 yrs. Hurry. This is a GEM! (Designer Select Upgrade Pkg when built/Sienna C floorplan/elev.)
Location
State IL
County Mchenry
Area Wonder Lake
Rooms
Basement Full
Interior
Interior Features Vaulted/Cathedral Ceilings, Wood Laminate Floors, First Floor Bedroom, First Floor Laundry, First Floor Full Bath, Walk-In Closet(s), Ceiling - 10 Foot, Open Floorplan, Some Carpeting, Pantry
Heating Natural Gas, Forced Air
Cooling Central Air
Equipment Humidifier, Water-Softener Owned, CO Detectors, Ceiling Fan(s), Sump Pump, Water Heater-Gas
Fireplace N
Appliance Double Oven, Microwave, Dishwasher, Refrigerator, Disposal, Stainless Steel Appliance(s), Cooktop, Range Hood, Water Softener, Gas Cooktop
Laundry Sink
Exterior
Exterior Feature Stamped Concrete Patio, Storms/Screens, Invisible Fence
Parking Features Attached
Garage Spaces 3.0
Community Features Park, Lake, Water Rights, Curbs, Sidewalks
Roof Type Asphalt
Building
Lot Description Landscaped
Sewer Public Sewer
Water Public
New Construction false
Schools
School District 200 , 200, 200
Others
HOA Fee Include None
Ownership Fee Simple w/ HO Assn.
Special Listing Condition Home Warranty
Read Less
Want to know what your home might be worth? Contact us for a FREE valuation!

Our team is ready to help you sell your home for the highest possible price ASAP

© 2024 Listings courtesy of MRED as distributed by MLS GRID. All Rights Reserved.
Bought with Elizabeth Scheffler • Century 21 Circle

GET MORE INFORMATION





