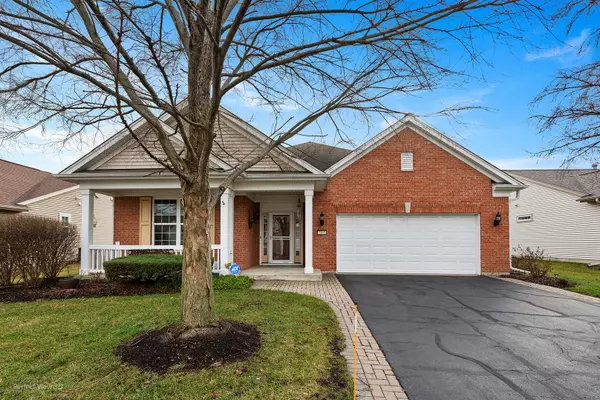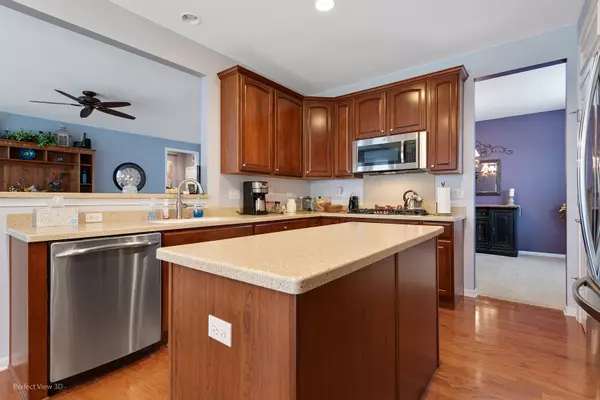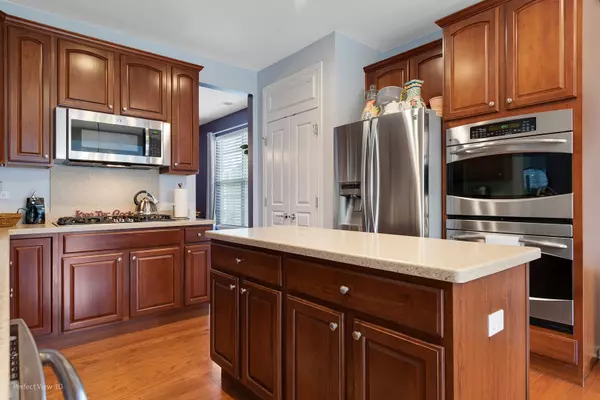$410,000
$420,000
2.4%For more information regarding the value of a property, please contact us for a free consultation.
2165 SANDPIPER WAY Elgin, IL 60124
2 Beds
2 Baths
2,288 SqFt
Key Details
Sold Price $410,000
Property Type Single Family Home
Sub Type Detached Single
Listing Status Sold
Purchase Type For Sale
Square Footage 2,288 sqft
Price per Sqft $179
Subdivision Edgewater By Del Webb
MLS Listing ID 11951288
Sold Date 03/12/24
Style Ranch
Bedrooms 2
Full Baths 2
HOA Fees $277/mo
Year Built 2007
Annual Tax Amount $10,297
Tax Year 2022
Lot Dimensions 69 X 107
Property Description
Spacious "Horizon Model" with a comfy Front Porch and an Elegant Entry. The open floor plan is terrific for entertaining with a Huge Fam Rm, Sun Rm & Nook that looks to a Paver Patio w/ Mature Trees. The Kitchen has all SS Appliances, Cherry 42" Cabinets, Corian Counters and a large Island. This is one of 3 Models in the subdivision, that boasts a separate Dining Room. The Primary Bedroom has an 8' X 10' Walk In Closet & Bathroom w/ Dble. Sinks and Soaking Tub with separate Shower. Second Bdrm & Bath plus Den make this a great place to call home. This is a Del Webb 55+ Active Adult Community. Be sure and visit the Creekside Lodge to see the Pools, Exercise Facility & many amenities. Come For The Fun!
Location
State IL
County Kane
Area Elgin
Rooms
Basement None
Interior
Interior Features First Floor Bedroom, In-Law Arrangement, First Floor Laundry, First Floor Full Bath, Walk-In Closet(s), Ceiling - 9 Foot, Some Wood Floors, Drapes/Blinds, Some Storm Doors, Pantry
Heating Natural Gas
Cooling Central Air
Equipment TV-Dish, Security System, CO Detectors, Ceiling Fan(s)
Fireplace N
Appliance Double Oven, Microwave, Dishwasher, Refrigerator, Washer, Dryer, Disposal, Cooktop
Laundry Gas Dryer Hookup, In Unit, Sink
Exterior
Exterior Feature Brick Paver Patio, Storms/Screens
Garage Attached
Garage Spaces 2.0
Community Features Clubhouse, Park, Pool, Tennis Court(s), Lake, Curbs, Gated, Sidewalks, Street Lights, Street Paved
Roof Type Asphalt
Building
Lot Description Landscaped, Mature Trees
Sewer Public Sewer, Sewer-Storm
Water Public
New Construction false
Schools
School District 46 , 46, 46
Others
HOA Fee Include Insurance,Security,Clubhouse,Exercise Facilities,Pool,Lawn Care,Snow Removal
Ownership Fee Simple w/ HO Assn.
Special Listing Condition None
Read Less
Want to know what your home might be worth? Contact us for a FREE valuation!

Our team is ready to help you sell your home for the highest possible price ASAP

© 2024 Listings courtesy of MRED as distributed by MLS GRID. All Rights Reserved.
Bought with Jaimie Banke • Keller Williams Thrive

GET MORE INFORMATION





