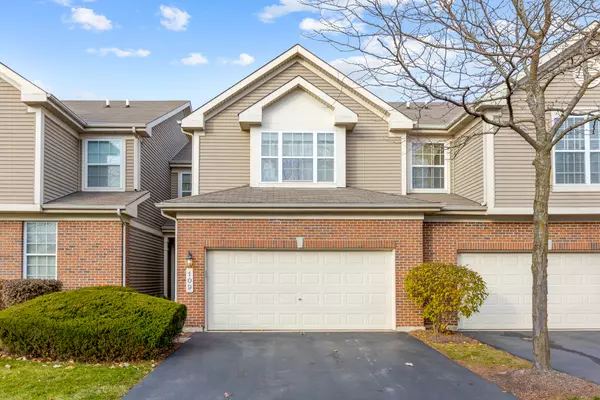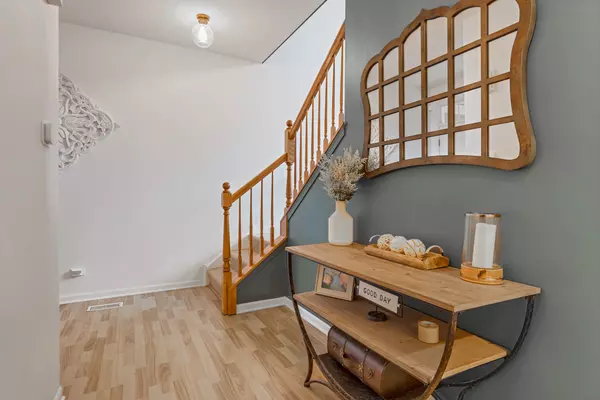$335,000
$339,000
1.2%For more information regarding the value of a property, please contact us for a free consultation.
109 Fountain Grass CIR #109 Bartlett, IL 60103
3 Beds
2.5 Baths
1,611 SqFt
Key Details
Sold Price $335,000
Property Type Condo
Sub Type Condo
Listing Status Sold
Purchase Type For Sale
Square Footage 1,611 sqft
Price per Sqft $207
Subdivision Herons Landing
MLS Listing ID 11936467
Sold Date 03/11/24
Bedrooms 3
Full Baths 2
Half Baths 1
HOA Fees $330/mo
Rental Info Yes
Year Built 2005
Annual Tax Amount $6,659
Tax Year 2022
Lot Dimensions COMMON
Property Description
Bright and airy 3 bedroom 2.5 bath townhome with full unfinished basement & first floor laundry. Kitchen updates include maple cabinets, solid stone counters with peninsula, custom tile backsplash and is open to the dining room. Slider to patio for those great BBQ gatherings. Wood laminate floors run throughout the main level. Beautiful 2 story living room has custom wood wall feature & floor to ceiling windows to let in tons of light. Large primary suite has extra sitting area, tray ceiling and walk-in closet. Primary bath is spacious & includes double sinks, separate shower and large soaker tub. 2nd full bath on 2nd level and 1/2 bath on main level. 3rd bedroom has custom closet organizers. Attached 2 car garage off kitchen and laundry room. Full unfinished basement with high ceiling offers lots of storage space or finish as you wish! Association covers exterior maintenance, insurance, lawn & snow. FHA approved.
Location
State IL
County Cook
Area Bartlett
Rooms
Basement Full
Interior
Interior Features Vaulted/Cathedral Ceilings, Wood Laminate Floors, First Floor Laundry, Laundry Hook-Up in Unit, Walk-In Closet(s)
Heating Natural Gas, Forced Air
Cooling Central Air
Equipment TV-Cable, CO Detectors, Ceiling Fan(s), Sump Pump
Fireplace N
Appliance Range, Microwave, Dishwasher, Refrigerator, Washer, Dryer, Disposal
Laundry Gas Dryer Hookup
Exterior
Exterior Feature Patio
Garage Attached
Garage Spaces 2.0
Amenities Available None
Roof Type Asphalt
Building
Story 2
Sewer Public Sewer
Water Public
New Construction false
Schools
Elementary Schools Nature Ridge Elementary School
Middle Schools Kenyon Woods Middle School
High Schools South Elgin High School
School District 46 , 46, 46
Others
HOA Fee Include Insurance,Exterior Maintenance,Lawn Care,Snow Removal
Ownership Condo
Special Listing Condition None
Pets Description Cats OK, Dogs OK
Read Less
Want to know what your home might be worth? Contact us for a FREE valuation!

Our team is ready to help you sell your home for the highest possible price ASAP

© 2024 Listings courtesy of MRED as distributed by MLS GRID. All Rights Reserved.
Bought with Jonathan Lopez • Century 21 Circle

GET MORE INFORMATION





