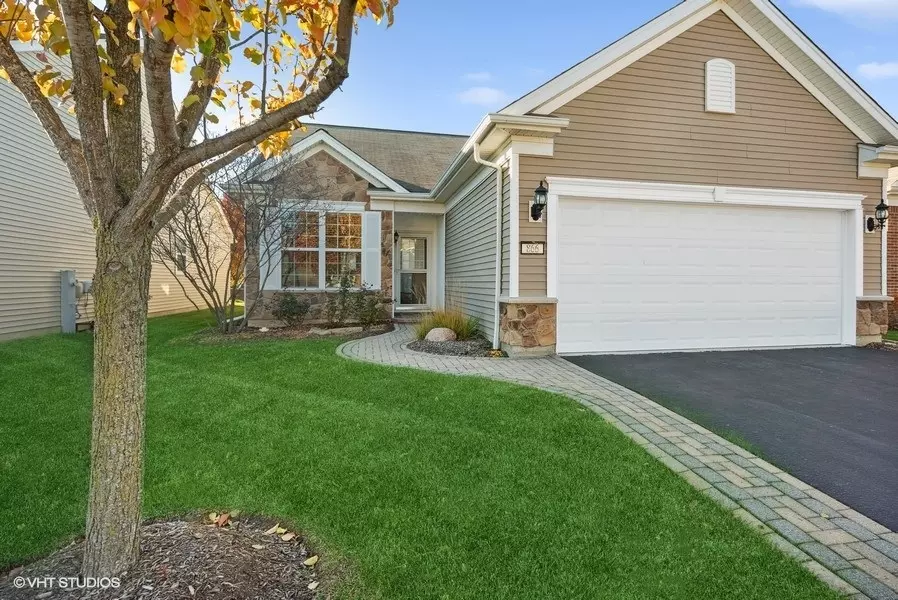$345,200
$339,500
1.7%For more information regarding the value of a property, please contact us for a free consultation.
866 Butterfly Field DR Elgin, IL 60124
2 Beds
2 Baths
1,425 SqFt
Key Details
Sold Price $345,200
Property Type Single Family Home
Sub Type Detached Single
Listing Status Sold
Purchase Type For Sale
Square Footage 1,425 sqft
Price per Sqft $242
Subdivision Edgewater By Del Webb
MLS Listing ID 11928571
Sold Date 03/06/24
Bedrooms 2
Full Baths 2
HOA Fees $256/mo
Year Built 2010
Annual Tax Amount $6,776
Tax Year 2022
Lot Dimensions 5082
Property Description
Welcome home to this charming 'Monroe' model ranch in the lovely neighborhood of Edgwater by Del Webb, a 55 + Community, which includes two bedrooms and two full bathrooms. Entering this home you are greeted with a great neutral palette that will allow for you to make the home your own. The kitchen has tons of cabinet space, along with a pantry and an area that will easily fit a kitchen table. From the kitchen you will find the dining room and living room combined, which has amazing natural light. The living room includes a sliding door leading directly out to the patio, allowing for easy outdoor access. The master bedroom includes picturesque bay windows, an ensuite bathroom with double sinks and a huge walk in closet with custom California Closet organizers. The amenities are endless in the Edgewater community with a gated entrance, a multifaceted clubhouse, fitness center, pool and several walking trails. Do not miss your chance to experience the life of luxury in Edgewater.
Location
State IL
County Kane
Area Elgin
Rooms
Basement None
Interior
Heating Natural Gas, Forced Air
Cooling Central Air
Equipment Ceiling Fan(s)
Fireplace N
Appliance Range, Microwave, Dishwasher, Refrigerator, Washer, Dryer, Disposal
Laundry In Unit
Exterior
Exterior Feature Patio, Brick Paver Patio
Garage Attached
Garage Spaces 2.0
Community Features Clubhouse, Pool, Gated, Sidewalks, Street Lights, Street Paved
Waterfront false
Roof Type Asphalt
Building
Lot Description Sidewalks, Streetlights
Sewer Public Sewer
Water Public
New Construction false
Schools
School District 46 , 46, 46
Others
HOA Fee Include Clubhouse,Pool,Lawn Care,Snow Removal
Ownership Fee Simple w/ HO Assn.
Special Listing Condition None
Read Less
Want to know what your home might be worth? Contact us for a FREE valuation!

Our team is ready to help you sell your home for the highest possible price ASAP

© 2024 Listings courtesy of MRED as distributed by MLS GRID. All Rights Reserved.
Bought with Lauren Dettmann • Baird & Warner

GET MORE INFORMATION





