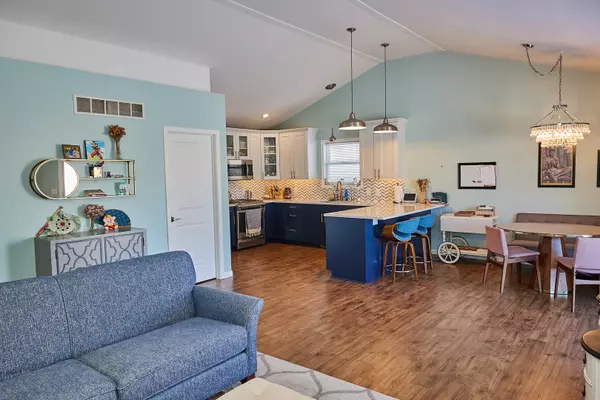$280,000
$289,000
3.1%For more information regarding the value of a property, please contact us for a free consultation.
140 Nellie CIR Oglesby, IL 61348
3 Beds
2 Baths
1,661 SqFt
Key Details
Sold Price $280,000
Property Type Single Family Home
Sub Type Detached Single
Listing Status Sold
Purchase Type For Sale
Square Footage 1,661 sqft
Price per Sqft $168
MLS Listing ID 11933765
Sold Date 03/01/24
Bedrooms 3
Full Baths 2
Year Built 2005
Annual Tax Amount $5,484
Tax Year 2022
Lot Size 0.370 Acres
Lot Dimensions 59X137X163
Property Sub-Type Detached Single
Property Description
Feel comfortable moving into this curated detached home with plenty of upgrades. Situated in a great neighborhood, this ranch-style house is loaded with an upgraded kitchen with custom high-end cabinets, quartz countertops and stainless steel appliances (2020), high-end laminate flooring (2020), reverse osmosis system (2019), new roof (2023) and more. See additional info page for complete list of upgrades. Google Nest outdoor camera system (including doorbell and backdoor with floodlight) already installed and ready to transfer to new owner. Vaulted ceiling with open-concept living, dining and kitchen. Premium-sized lot. Partially finished basement. Come see for yourself!
Location
State IL
County La Salle
Area Jonesville / Oglesby / Vermilionville / Piety Hill
Rooms
Basement Full
Interior
Interior Features Vaulted/Cathedral Ceilings, Wood Laminate Floors, First Floor Bedroom, First Floor Laundry, First Floor Full Bath, Walk-In Closet(s), Open Floorplan
Heating Natural Gas, Forced Air
Cooling Central Air
Fireplaces Number 1
Fireplaces Type Gas Starter
Fireplace Y
Appliance Range, Microwave, Dishwasher, Refrigerator, Stainless Steel Appliance(s), Water Softener Owned
Exterior
Exterior Feature Deck
Parking Features Attached
Garage Spaces 2.0
Building
Sewer Public Sewer
Water Public
New Construction false
Schools
Elementary Schools Lincoln Elementary School
Middle Schools Washington Elementary School
High Schools La Salle-Peru Twp High School
School District 125 , 125, 120
Others
HOA Fee Include None
Ownership Fee Simple
Special Listing Condition None
Read Less
Want to know what your home might be worth? Contact us for a FREE valuation!

Our team is ready to help you sell your home for the highest possible price ASAP

© 2025 Listings courtesy of MRED as distributed by MLS GRID. All Rights Reserved.
Bought with Thomas Templeton • Coldwell Banker Today's, Realtors
GET MORE INFORMATION





