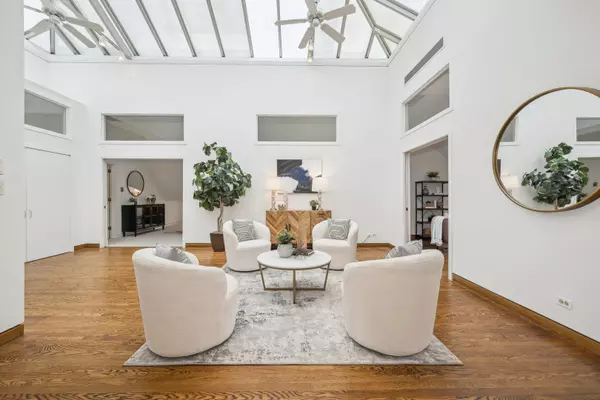$1,150,000
$1,150,000
For more information regarding the value of a property, please contact us for a free consultation.
535 Mayflower RD #D Lake Forest, IL 60045
3 Beds
3 Baths
3,188 SqFt
Key Details
Sold Price $1,150,000
Property Type Condo
Sub Type Condo
Listing Status Sold
Purchase Type For Sale
Square Footage 3,188 sqft
Price per Sqft $360
MLS Listing ID 11971709
Sold Date 03/04/24
Bedrooms 3
Full Baths 3
HOA Fees $1,573/mo
Year Built 1928
Annual Tax Amount $16,405
Tax Year 2022
Lot Dimensions COMMON
Property Sub-Type Condo
Property Description
Location Location Location! This architecturally stunning and meticulously maintained Penthouse condo is located one block from Lake Michigan and close to town. Do not miss the opportunity to live in this rarely available Penthouse in East Lake Forests Mayflower Park with easy and convenience maintenance free living. Enjoy the breezes from Lake Michigan from your terrace overlooking the lake. This 3188 sq ft freshly painted 3 Bedroom 3 Bathroom unit features soaring ceilings with new skylights, a spacious terrace off the living room perfect for al fresco dining, an open floorpan ideal for entertaining, gas fireplace, 3 Bedrooms with en suite bathrooms, spacious 2 car garage, and a huge storage unit in the basement. The large primary suite with brand new carpet features huge his and hers custom organized closets, and an en suite bathroom with dual vanities, a soaking tub, and walk in shower. Dramatic hallway leads you to open floorpan living and dining room with surrounded by windows and a gorgeous terrace. Kitchen living/dining perfect for entertaining. The laundry room is very spacious and tucked away off the foyer. The unit has incredible storage throughout. The HOA covers water, common insurance, cable, exterior maintenance, landscaping and snow removal.
Location
State IL
County Lake
Area Lake Forest
Rooms
Basement None
Interior
Interior Features Vaulted/Cathedral Ceilings, Skylight(s), Elevator, Hardwood Floors, Laundry Hook-Up in Unit, Storage, Built-in Features, Walk-In Closet(s), Open Floorplan, Lobby
Heating Electric
Cooling Central Air
Fireplaces Number 1
Fireplaces Type Wood Burning
Fireplace Y
Laundry In Unit
Exterior
Parking Features Detached
Garage Spaces 2.0
Building
Story 4
Sewer Public Sewer
Water Public
New Construction false
Schools
Elementary Schools Sheridan Elementary School
Middle Schools Deer Path Middle School
High Schools Lake Forest High School
School District 67 , 67, 115
Others
HOA Fee Include Water,Insurance,TV/Cable,Exterior Maintenance,Lawn Care,Snow Removal
Ownership Condo
Special Listing Condition None
Pets Allowed Cats OK, Dogs OK
Read Less
Want to know what your home might be worth? Contact us for a FREE valuation!

Our team is ready to help you sell your home for the highest possible price ASAP

© 2025 Listings courtesy of MRED as distributed by MLS GRID. All Rights Reserved.
Bought with Lital Avnet • Jameson Sotheby's Intl Realty
GET MORE INFORMATION





