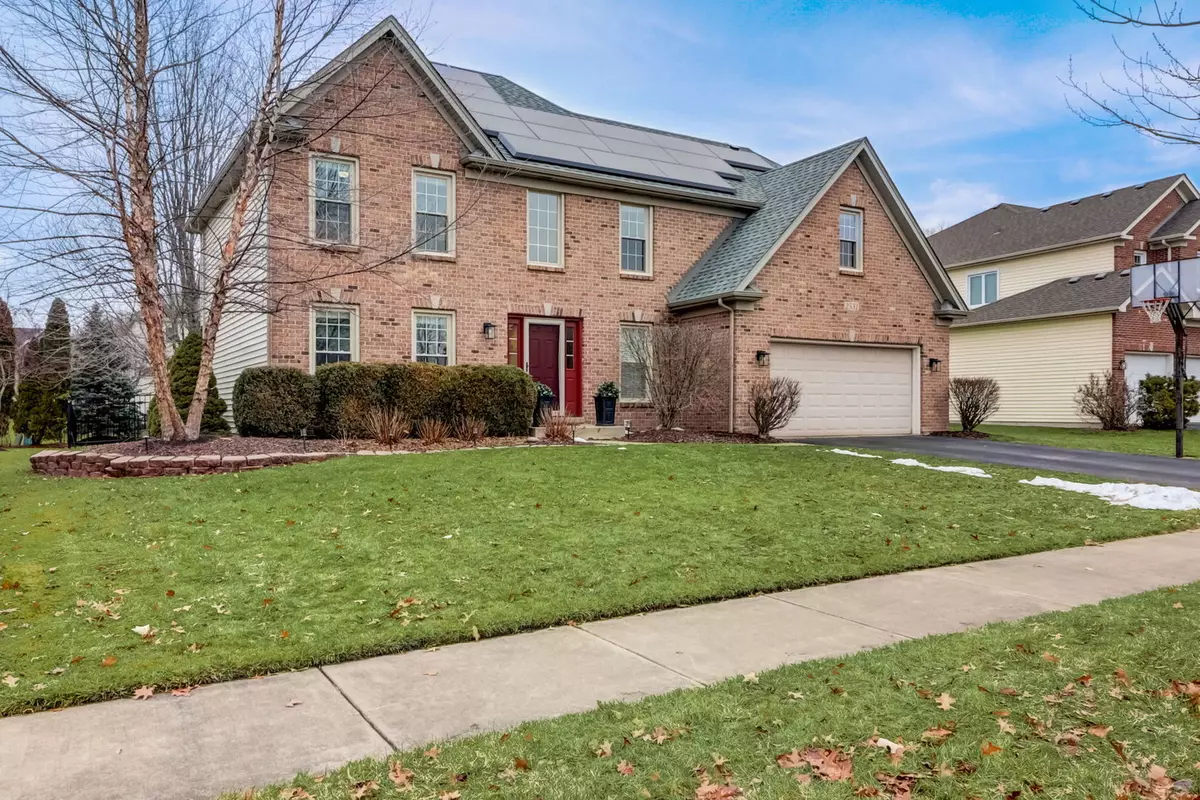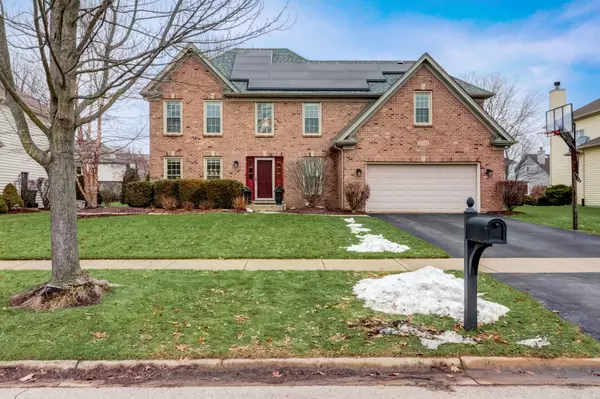$639,000
$649,900
1.7%For more information regarding the value of a property, please contact us for a free consultation.
2531 Hoddam CT Naperville, IL 60564
4 Beds
2.5 Baths
2,630 SqFt
Key Details
Sold Price $639,000
Property Type Single Family Home
Sub Type Detached Single
Listing Status Sold
Purchase Type For Sale
Square Footage 2,630 sqft
Price per Sqft $242
Subdivision Harmony Grove
MLS Listing ID 11970373
Sold Date 02/28/24
Style Traditional
Bedrooms 4
Full Baths 2
Half Baths 1
HOA Fees $18/ann
Year Built 1999
Annual Tax Amount $9,906
Tax Year 2022
Lot Size 9,583 Sqft
Lot Dimensions 75 X 125 X 76 X 125
Property Description
Welcome home to this meticulously maintained and updated two-story home in Naperville's sought-after Harmony Grove subdivision. Boasting 4 bedrooms and 2.5 bathrooms, this residence features beautiful newly refinished hardwood floors on the main level, a spacious island kitchen with newer stainless steel appliances, a two-story family room with skylights and gas fireplace, a fully fenced backyard, and a two-car garage. Enjoy low energy cost with a new 9.6 kW Tesla Solar package including solar panels and Power Wall, and all newer energy efficient windows. The second floor hosts a spacious primary suite, offering a large bedroom, an expansive bathroom, and a walk-in closet. The versatile fourth bedroom provides flexibility for various needs, be it a home office or additional living space. Situated in the esteemed Indian Prairie School District 204, including Neuqua Valley High School. With easy access to all that Naperville has to offer, including parks, shopping, and dining, this residence embodies comfort and convenience. Move right in! So much has been done to this home including roof and siding 2020, all windows 2019, AC 2023, kitchen appliances 2019, carpet 2021, hardwoods refinished 2019, aluminum fence 2023, owned Tesla solar panels and power wall 2023. See it before it is gone!!
Location
State IL
County Will
Area Naperville
Rooms
Basement Partial
Interior
Interior Features Vaulted/Cathedral Ceilings, Skylight(s), Hardwood Floors, First Floor Laundry, Walk-In Closet(s)
Heating Natural Gas
Cooling Central Air
Fireplaces Number 1
Fireplaces Type Attached Fireplace Doors/Screen, Gas Log
Equipment Humidifier, Ceiling Fan(s), Sump Pump, Sprinkler-Lawn, Backup Sump Pump;
Fireplace Y
Appliance Double Oven, Microwave, Dishwasher, Refrigerator, Washer, Dryer, Disposal, Stainless Steel Appliance(s), Cooktop
Laundry Gas Dryer Hookup, In Unit, Sink
Exterior
Exterior Feature Patio, Porch, Storms/Screens
Garage Attached
Garage Spaces 2.0
Community Features Park, Pool, Lake, Curbs, Sidewalks, Street Lights, Street Paved
Roof Type Asphalt
Building
Lot Description Cul-De-Sac
Sewer Public Sewer
Water Lake Michigan
New Construction false
Schools
Elementary Schools Kendall Elementary School
Middle Schools Crone Middle School
High Schools Neuqua Valley High School
School District 204 , 204, 204
Others
HOA Fee Include Insurance
Ownership Fee Simple w/ HO Assn.
Special Listing Condition None
Read Less
Want to know what your home might be worth? Contact us for a FREE valuation!

Our team is ready to help you sell your home for the highest possible price ASAP

© 2024 Listings courtesy of MRED as distributed by MLS GRID. All Rights Reserved.
Bought with Mine Beevis • Baird & Warner

GET MORE INFORMATION





