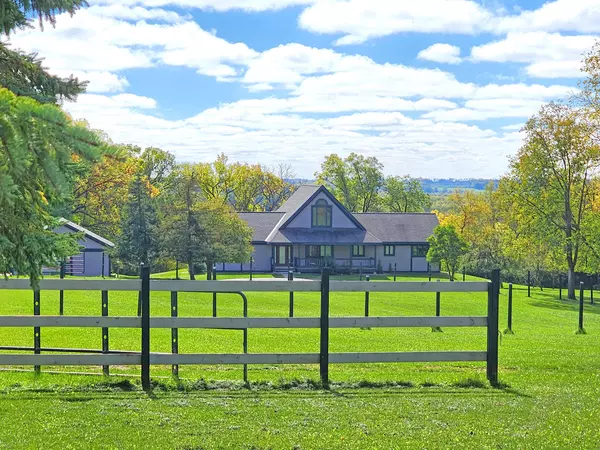$500,000
$499,000
0.2%For more information regarding the value of a property, please contact us for a free consultation.
9790 Forest Preserve RD Durand, IL 61024
5 Beds
3 Baths
4,500 SqFt
Key Details
Sold Price $500,000
Property Type Single Family Home
Sub Type Detached Single
Listing Status Sold
Purchase Type For Sale
Square Footage 4,500 sqft
Price per Sqft $111
MLS Listing ID 11937542
Sold Date 02/08/24
Style Ranch
Bedrooms 5
Full Baths 3
Year Built 1984
Annual Tax Amount $5,026
Tax Year 2022
Lot Size 5.190 Acres
Lot Dimensions 250X905X250X905
Property Description
You know what they say. Location, location, location and this property is THAT. Located on a dead-end road, a short walk ( foot or horseback ) to the Sugar River Forest Preserve , Archery club grounds and equestrian trails and horse trailer parking , Hononegah school district and literally views for miles from this property !! 5.19 gorgeous acres, zoned agriculture to allow for animals. This breath-taking property offers a long tree lined drive, 4500 sqr ft home, a 3 car garage , garden shed , blacktop circle drive and a stall barn for horses. The homes main floor consists of an exposed log great room from which you have a southern facing wall of windows and french doors opening up to the huge deck , new carpet, and loft access via the 1/2 log staircase . The homes split floor plan provides for separation & privacy of the ensuite master bedroom which includes a walk-in closet, and stone top vanity and double sink and 4' walk in shower from the other two main floor bedrooms ( both with new carpet, large windows , closets, ceiling fans) and the full guest bathroom (deep tub / shower , stool and marble double sink vanity ) . Also on the main floor is a large laundry room with 7' folding countertop, cabinet, utility sink and washer / dryer. The main floors centerpiece is the huge, chef & entertainment friendly kitchen and dining area. Plenty of storage and Amish cabinets, a wrap around countertop and breakfast bar, both a gas stove and wall oven, refrigerator, and dishwasher. From the adjoining dining area you have both a gorgeous view and access through the sliding doors to the homes large covered front porch . The homes 1900 sqr ft finished lower level includes a 900 sqr ft family / rec room , 2 large bedrooms with casement egress windows, carpet and closets , a brand new full bath with 6' vanity top and tub / shower. The huge entertainment / kids area consists of a full wall of southern facing windows, abundant natural light and the french doors to the patio area. You could easily put in a bar or 2nd kitchen for parties or to create an in-law area . The home has a variety of flooring types including real hardwood / peg plank flooring, 12 x 12 & 24 x 12 ceramic , wood plank ceramic , carpet and more and the knotty pine car siding adds a final touch of character. All windows and doors are newer Marvin with multi point locking. Spacious 3 car garage has concrete floor, auto door openers and abundant lights. Stall barn has 6 box stalls, wide alley way which opens at both ends, designated electrical outlet and stall light, hayloft, feed area, frost free water hydrant near by. Mechanicals include an American Standard LP furnace, Rheem electric hot water heater.
Location
State IL
County Winnebago
Area Out Of Area Winnebago Cnty
Rooms
Basement Walkout
Interior
Heating Propane
Cooling Central Air
Equipment Ceiling Fan(s), Security Cameras
Fireplace N
Appliance Double Oven, Range, Microwave, Dishwasher, Refrigerator, Washer, Dryer
Exterior
Exterior Feature Balcony, Deck, Patio, Storms/Screens, Box Stalls
Parking Features Detached
Garage Spaces 3.0
Roof Type Asphalt
Building
Lot Description Forest Preserve Adjacent, Horses Allowed, Landscaped, Paddock, Wooded, Mature Trees
Sewer Septic-Private
Water Private Well
New Construction false
Schools
Elementary Schools Shirland C C School
Middle Schools Hononegah High School
High Schools Hononegah High School
School District 134 , 207, 207
Others
HOA Fee Include None
Ownership Fee Simple
Special Listing Condition List Broker Must Accompany
Read Less
Want to know what your home might be worth? Contact us for a FREE valuation!

Our team is ready to help you sell your home for the highest possible price ASAP

© 2024 Listings courtesy of MRED as distributed by MLS GRID. All Rights Reserved.
Bought with Tricia Angell • Haylo Lifestyle Properties

GET MORE INFORMATION





